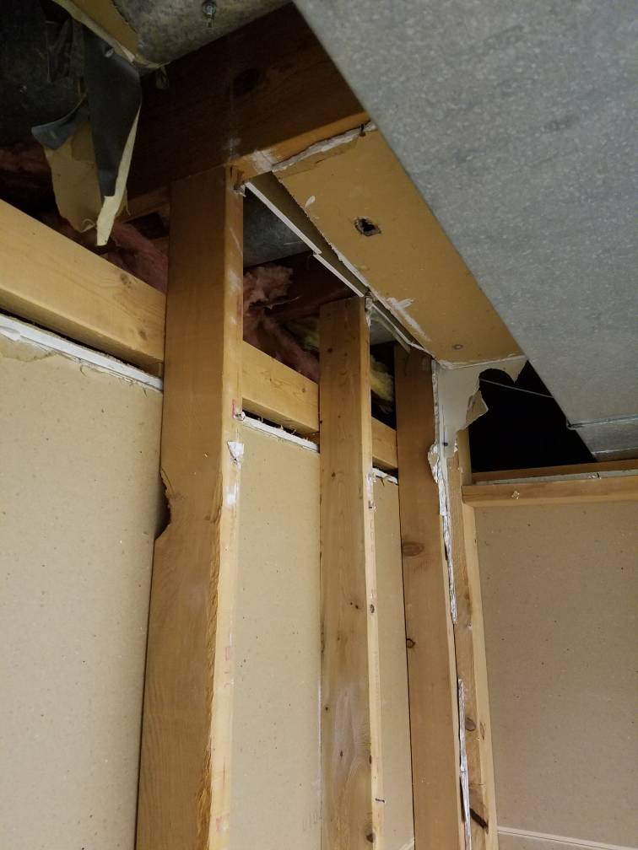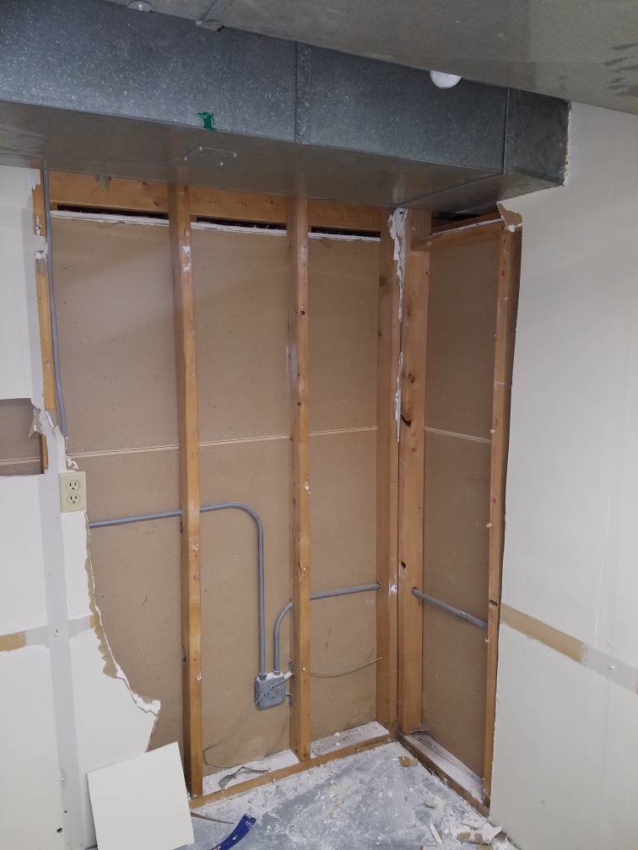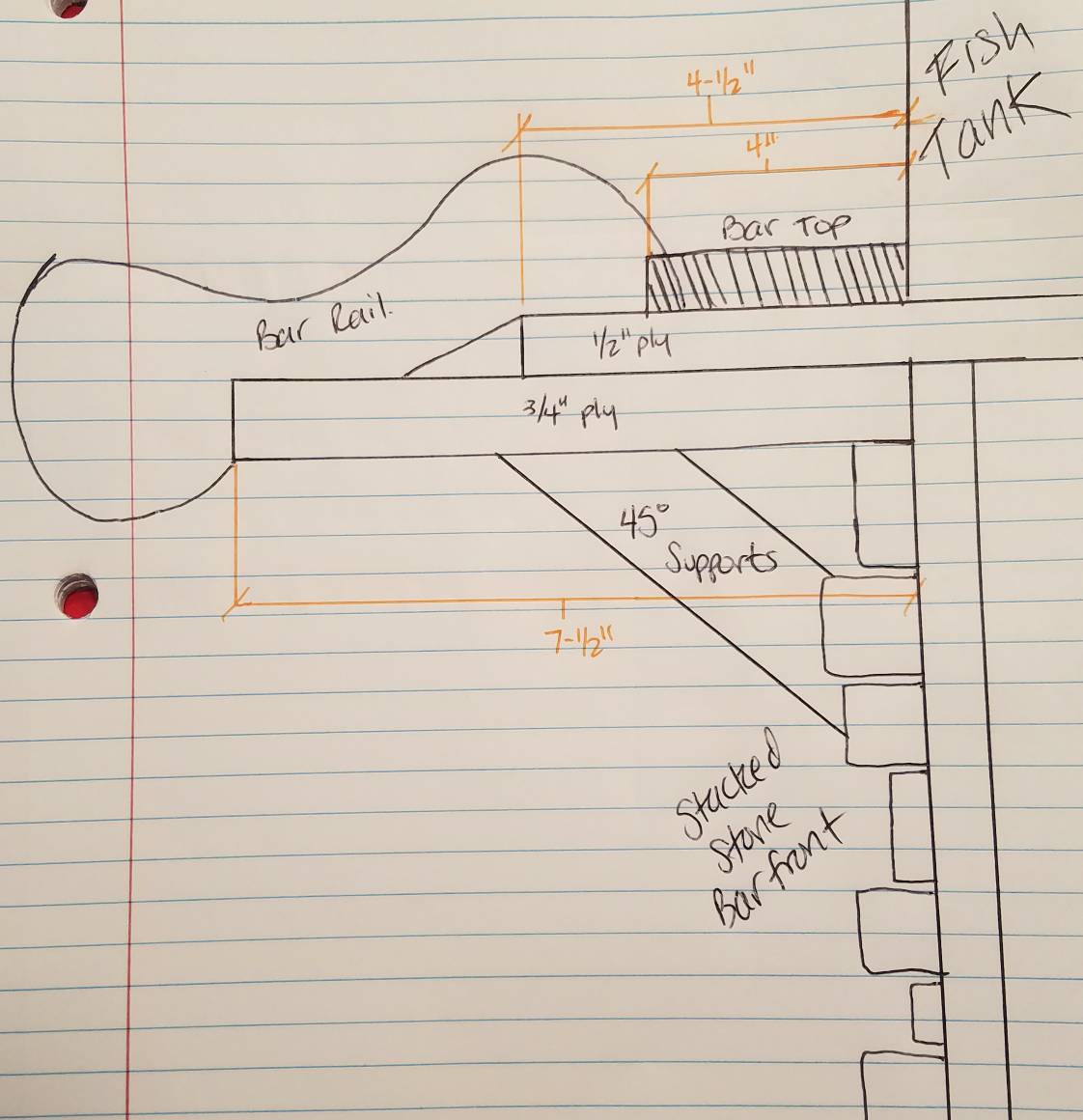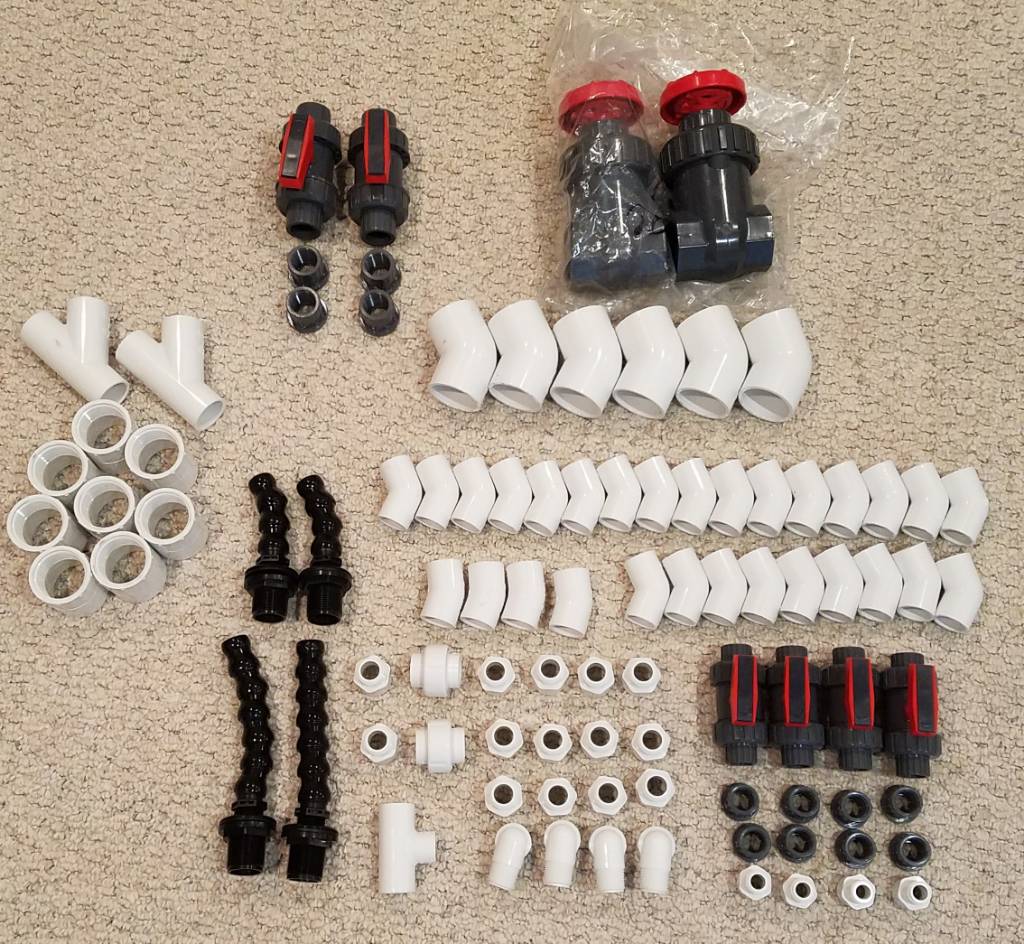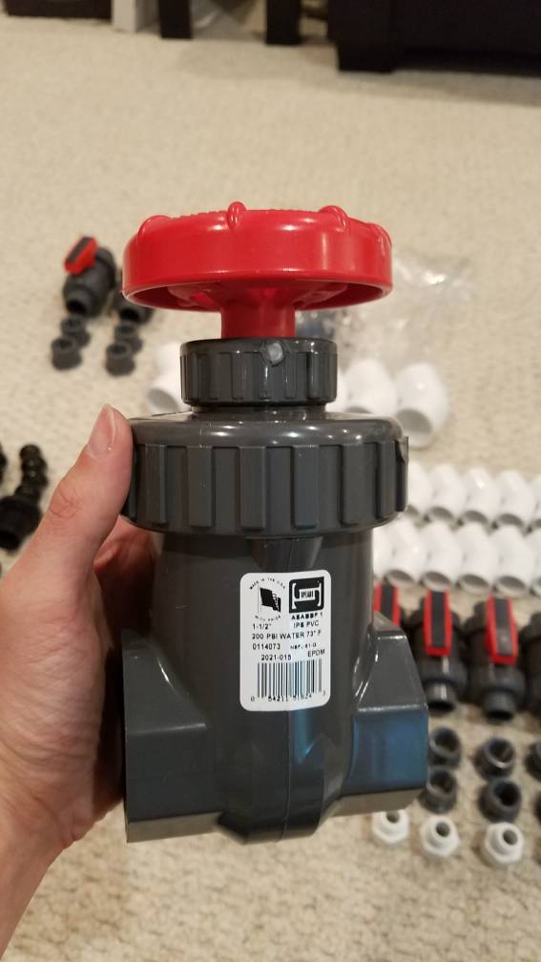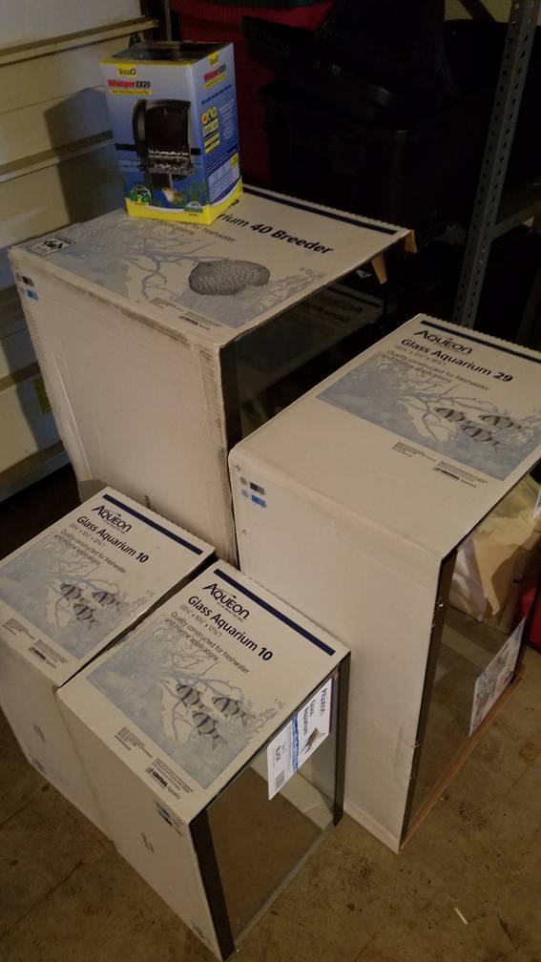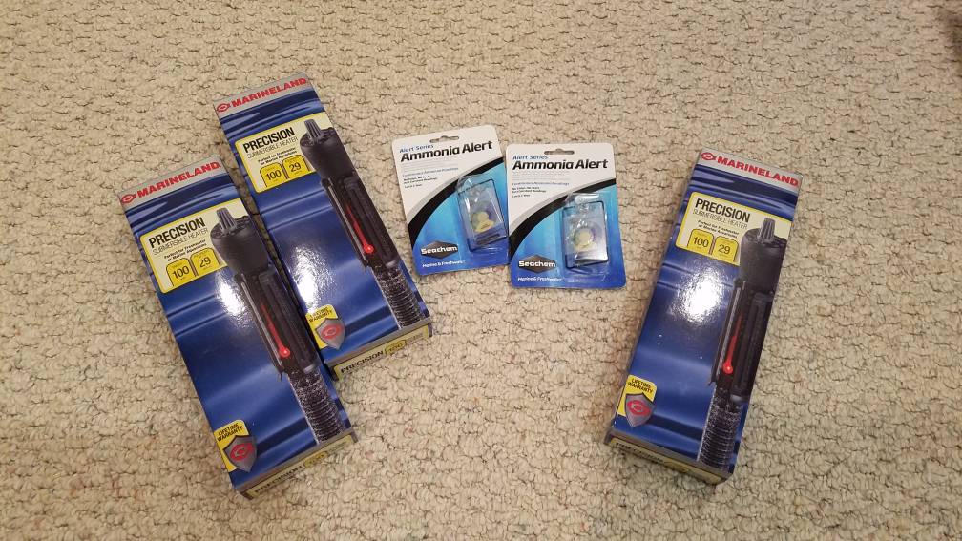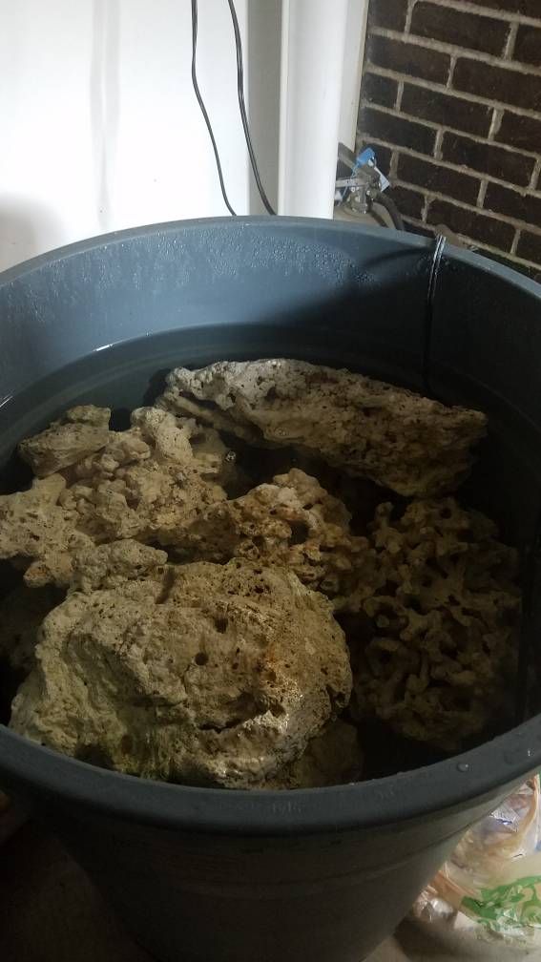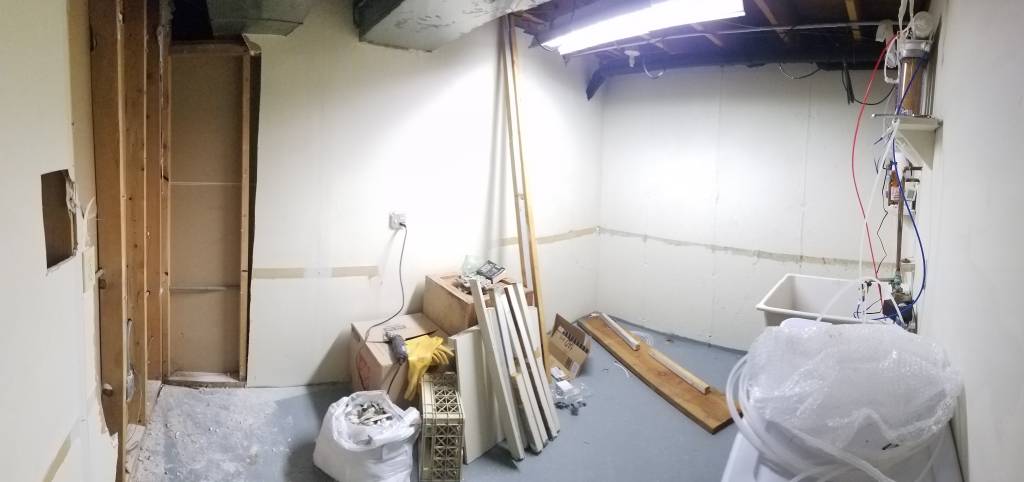- Joined
- Dec 6, 2016
- Messages
- 1,552
- Reaction score
- 1,858
I sent an email to their "contact us" on their site and Steve Chow replied.
Very easy to work with and the turn around time was phenomenal for answers to questions as well as changes to the plan drawings.
Steve is a great guy. Spoke to him on many occasions. Best of luck with the build, it'll be great!




