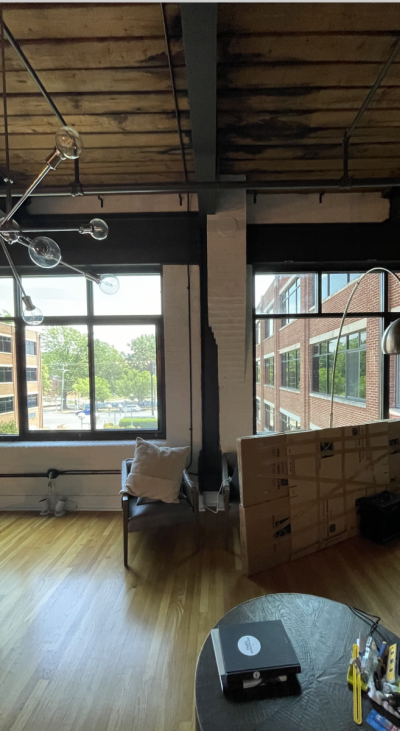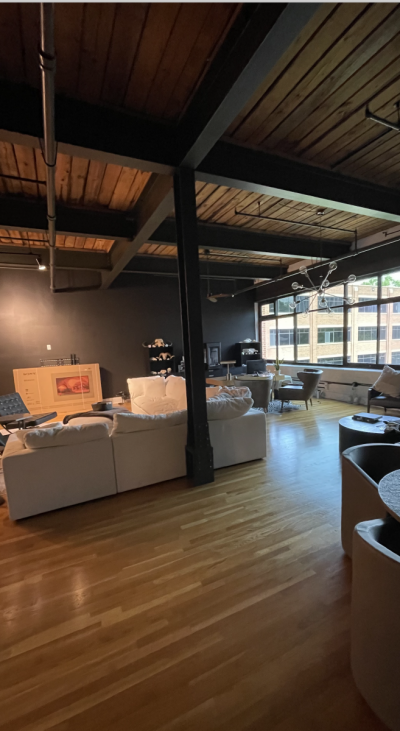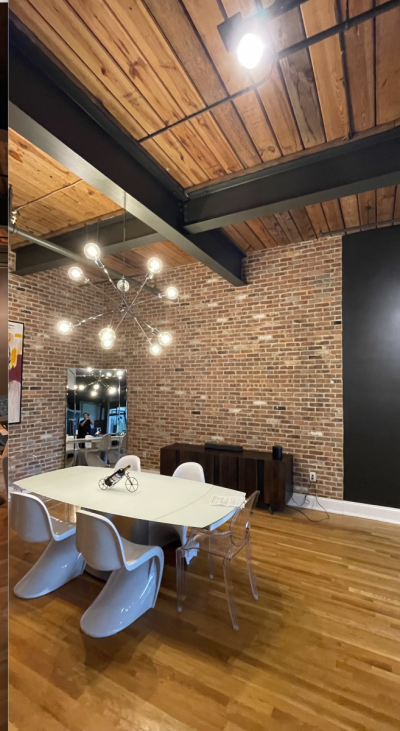Starting a new build thread here for my recently won (Woohoo)! CADE aquarium from the Algaebarn contest. My previous reef was a basement in wall setup of 600 total with a 220g display, two 60 frag tanks and a giant sump when I lived in a more rural environment. Now that I live in a city, things are a bit different.
Two weeks ago I moved into a renovated loft space that used to be a Lance cracker factory. The ceiling is exposed showing the steel pillars and joists in between wood slats. The design on my ceiling is obviously identical to my neighbors space underneath.
I'm seeking advice on where to place the aquarium with regard to structural integrity, especially in light of the weight of CADE aquariums. I am deciding between the 4x2x2 and 5x2x2 (bigger would be better but I'm concerned about added weight) There are a few spaces where the tank could run perpendicular to two of the steel joists, others just one and some none :|
Thoughts/concerns? The inspector that looked at the condo said he wouldn't commit to anything but said that these factories were built like tanks and I "shouldn't have a concern anywhere".
Also curious what peoples thoughts are on the dogma hat reef tanks shouldn't be near windows.
Thanks!

Two weeks ago I moved into a renovated loft space that used to be a Lance cracker factory. The ceiling is exposed showing the steel pillars and joists in between wood slats. The design on my ceiling is obviously identical to my neighbors space underneath.
I'm seeking advice on where to place the aquarium with regard to structural integrity, especially in light of the weight of CADE aquariums. I am deciding between the 4x2x2 and 5x2x2 (bigger would be better but I'm concerned about added weight) There are a few spaces where the tank could run perpendicular to two of the steel joists, others just one and some none :|
Thoughts/concerns? The inspector that looked at the condo said he wouldn't commit to anything but said that these factories were built like tanks and I "shouldn't have a concern anywhere".
Also curious what peoples thoughts are on the dogma hat reef tanks shouldn't be near windows.
Thanks!


















