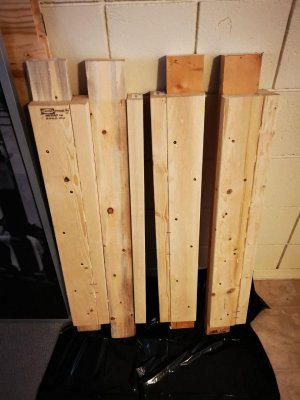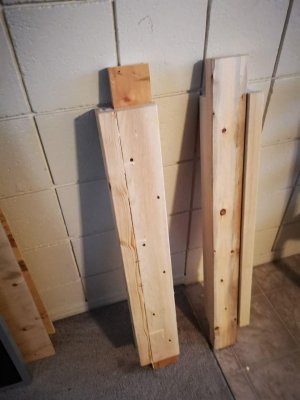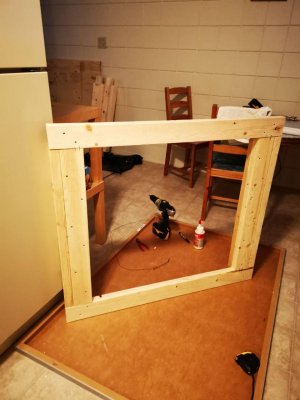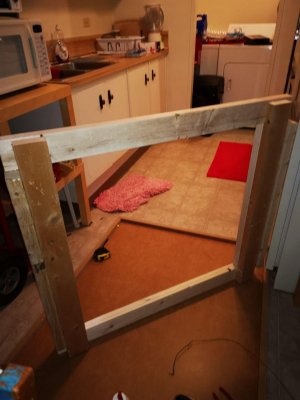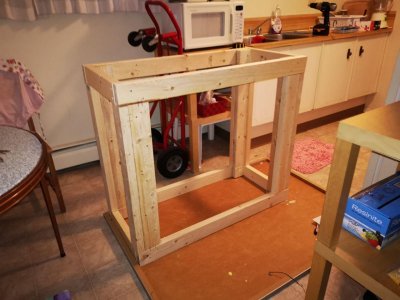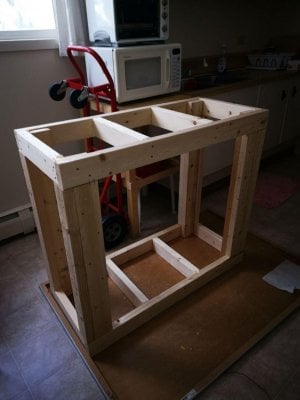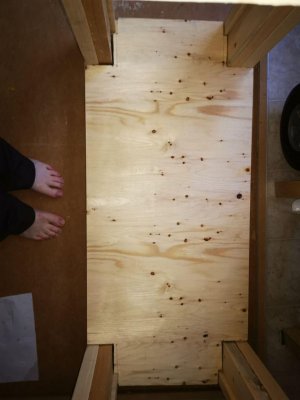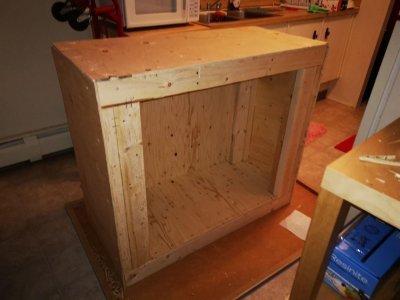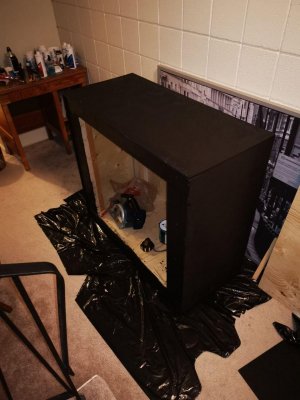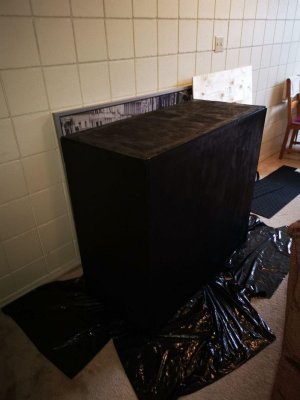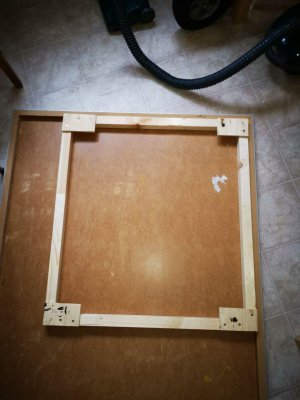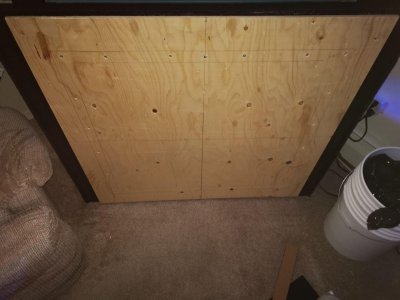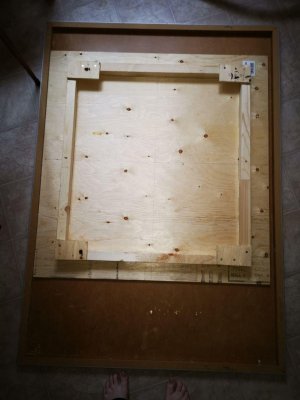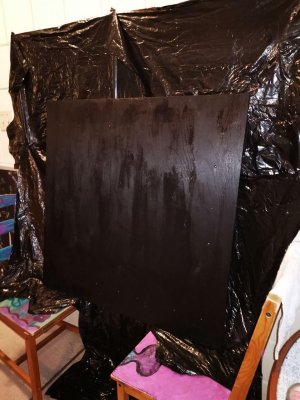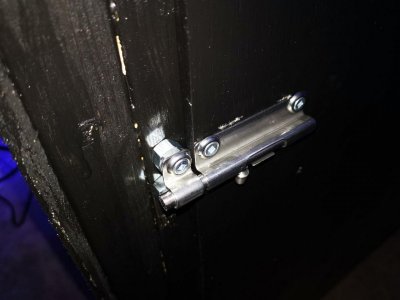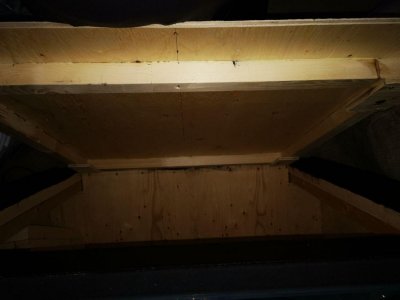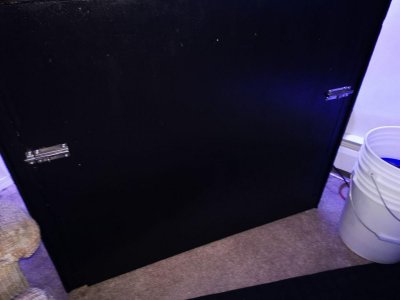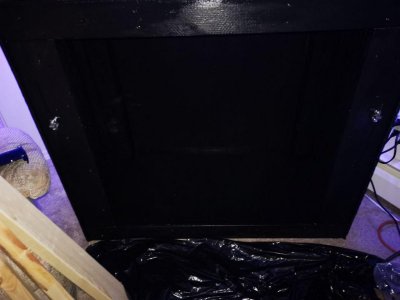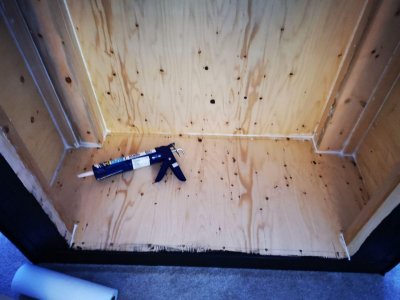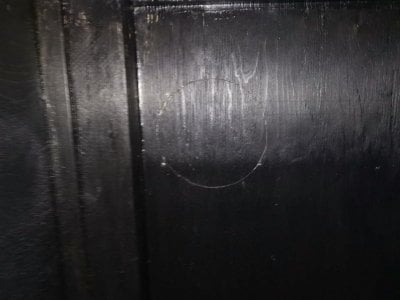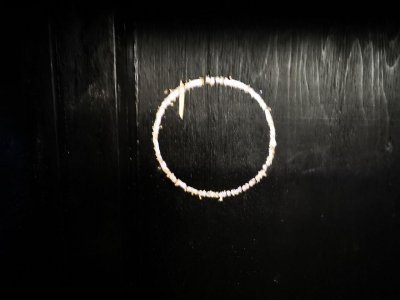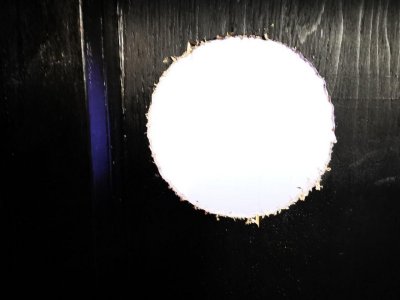- Joined
- Aug 14, 2018
- Messages
- 153
- Reaction score
- 143
Prelude: This build actually has it's origins back in July of 2018 with a decision to try out a saltwater aquarium. I have had a fair number of years keeping fresh water tanks, but really nothing too involved even there. After a lot of research, with help from members at Reef2Reef, the first tank.....25 gallon Fluval Vista.........was started in late August of 2018. Water was stable by mid October and fish in during the last week of that month. The filtration for this tank was a Fluval 204 cannister, and the tank ran absolutely fine up until about March. Around about that point I discovered the Triton Method and decided that I would like to run that. I purchased a bigger tank (still small compared to most of the tanks here) of 40 gallons 18" x 18" x 30". Built a stand, built the interior of the stand, figured out how to work a refugium into the design, etc. The pictures and details that follow show the build progression from the first steps with the stand through to current. It is still getting worked on, but it is now a running tank with just some minor elements needed to complete. Aside from having to purchase the main components (sump, light hood etc) everything else is pretty much a DIY project....not because of budget reasons, but more for the challenge. Enjoy. (the first pictures coming up are the stand build)



