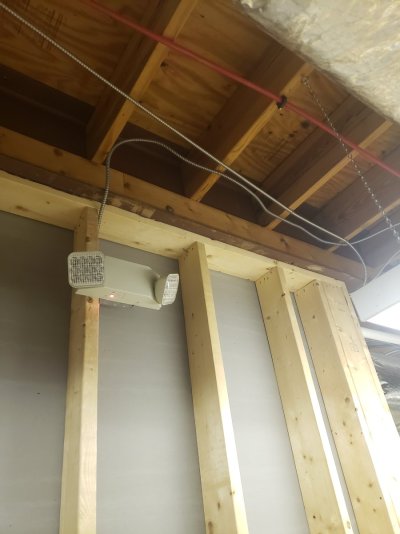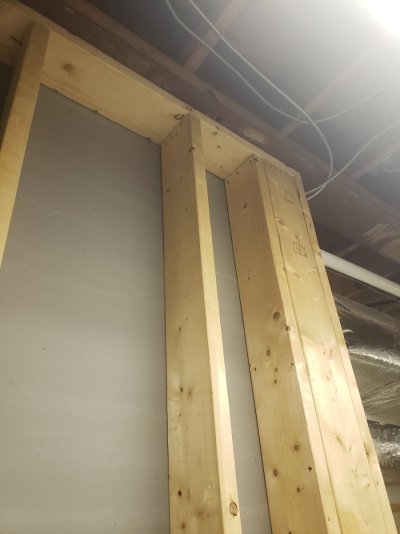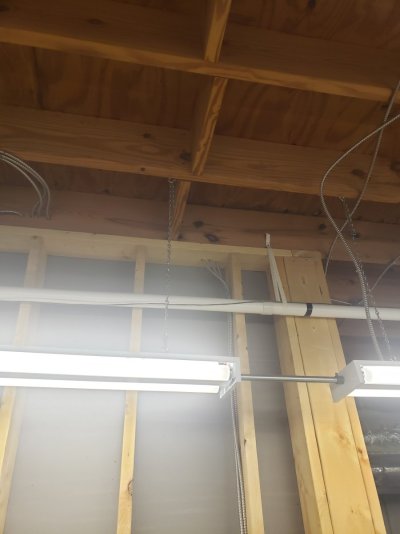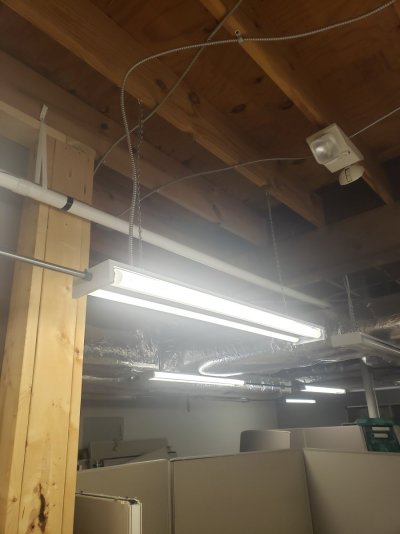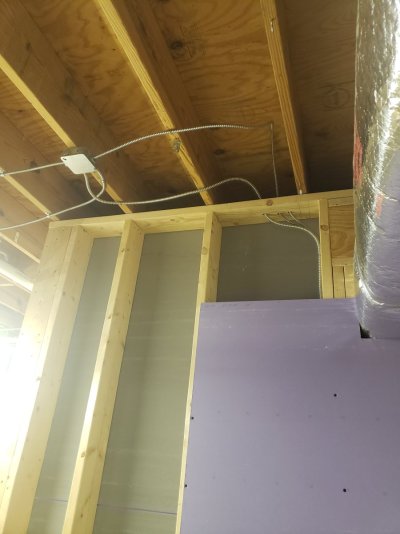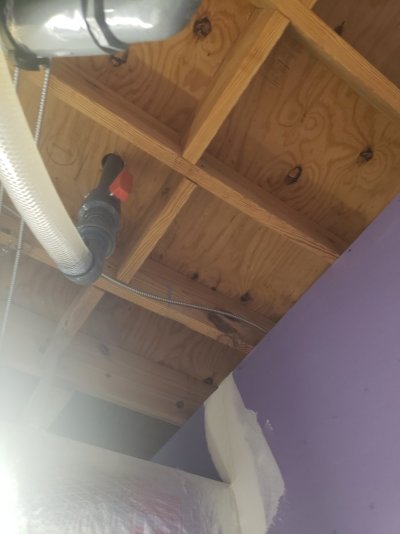Hello everyone! I have a 450g planet 96x36x30. There is no possible way for me to get this into the basement like I had originally planned. Is there anyone on here that has a tank this size on floor joists? I had an engineer draw up plans for supporting a 240g but plans changed and I went bigger. Currently, the local engineers have been no help. All the replies have been "not interested".
My original plan was a 240g parallel to the floor joists, so I added 3 in that location. I would then make a bottom plate with 2x4s vertically supporting each joist. This 450g, is a full walk around with an island style overflow. I would love to set it up this way but the configuration of the room will not allow it. That being said, I would like to set it up as a peninsula and at least utilize 3 sides of the tank. This will also allow me to pick up 6 or more joists, with it now being perpendicular. The room below will be used as a frag and sump room. The 2x10 joists span about 12ft from stem wall to another load bearing wall. My thought is similar to the previous plan. I will sister and support each joist, essentially building two load bearing walls under the tank. I think the concrete holding is my major concern. Will this distribute the weight well enough?
If I would have seen this post prior to buying this tank, I would say "this guy is crazy" but now being in this situation, I am hoping it's possible.
My original plan was a 240g parallel to the floor joists, so I added 3 in that location. I would then make a bottom plate with 2x4s vertically supporting each joist. This 450g, is a full walk around with an island style overflow. I would love to set it up this way but the configuration of the room will not allow it. That being said, I would like to set it up as a peninsula and at least utilize 3 sides of the tank. This will also allow me to pick up 6 or more joists, with it now being perpendicular. The room below will be used as a frag and sump room. The 2x10 joists span about 12ft from stem wall to another load bearing wall. My thought is similar to the previous plan. I will sister and support each joist, essentially building two load bearing walls under the tank. I think the concrete holding is my major concern. Will this distribute the weight well enough?
If I would have seen this post prior to buying this tank, I would say "this guy is crazy" but now being in this situation, I am hoping it's possible.










