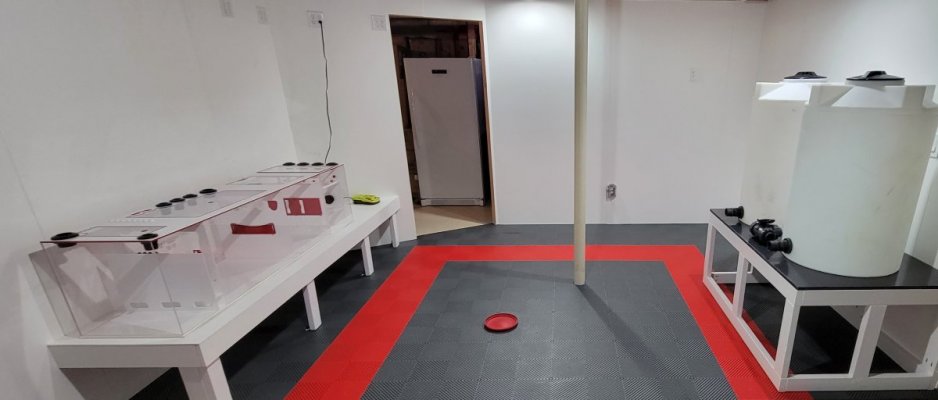- Joined
- May 14, 2008
- Messages
- 323
- Reaction score
- 431
What do you think of my floor reinforcement? The tank is about 137 gallons and will weigh about 2000 lbs. It will sit directly above joists 2 and 3 but the front and back will be within about 6" of joists 1 and 4 as the picture shows. There is a 2x6 wall directly under joist 1 which is a sistered joist. There is blocking in-between all the joists. I went with two 2x6 beams consisting of 3 2x6's glued and screwed together. The first beam spans joists 1-4 and the second spans joists 2-4 because the wall blocks the second beam from reaching joist 1. One jack post holds up each beam and sits on a 1/2" steel plate placed directly on the concrete slab. The beams are placed about 5" in from the edge of where the tank will sit on the floor above.



















