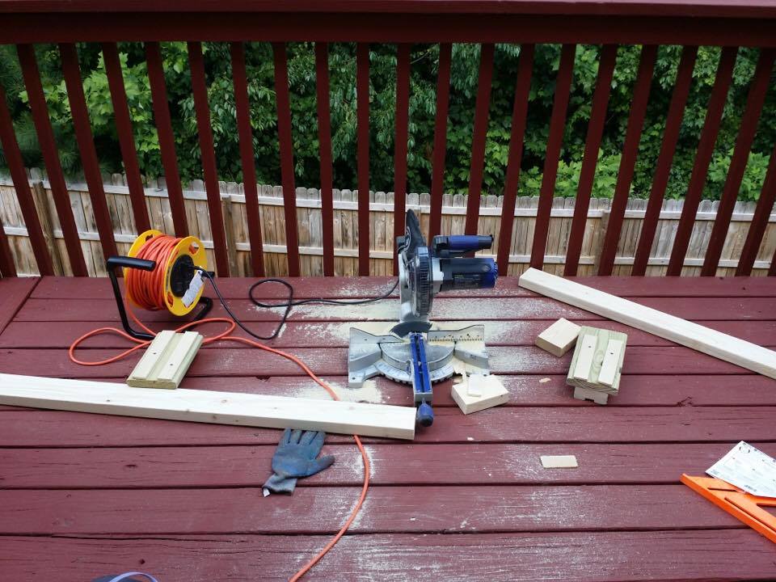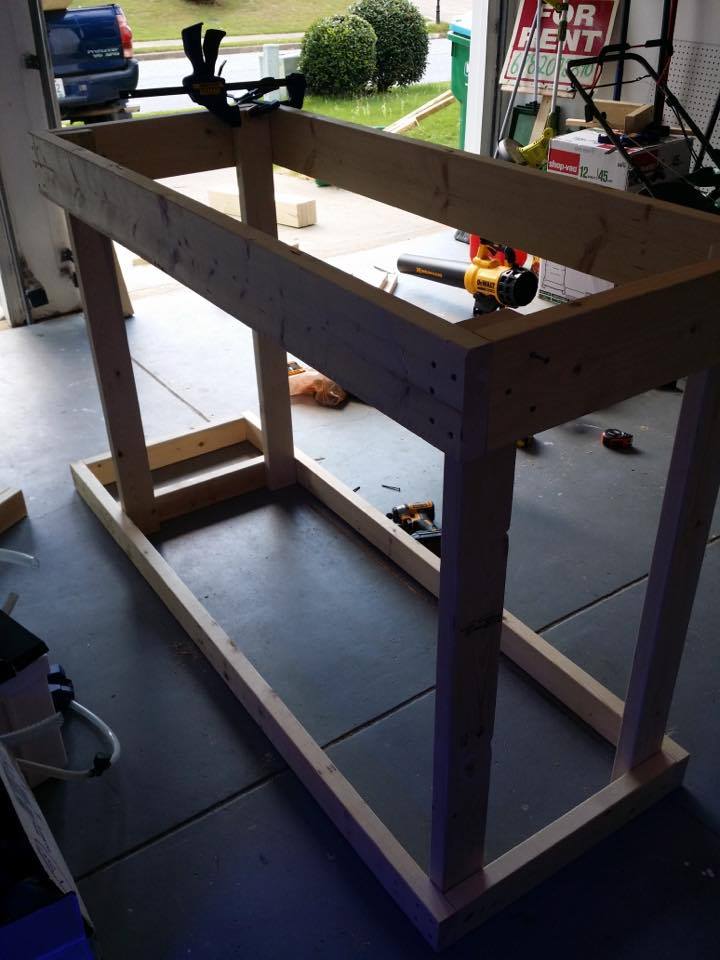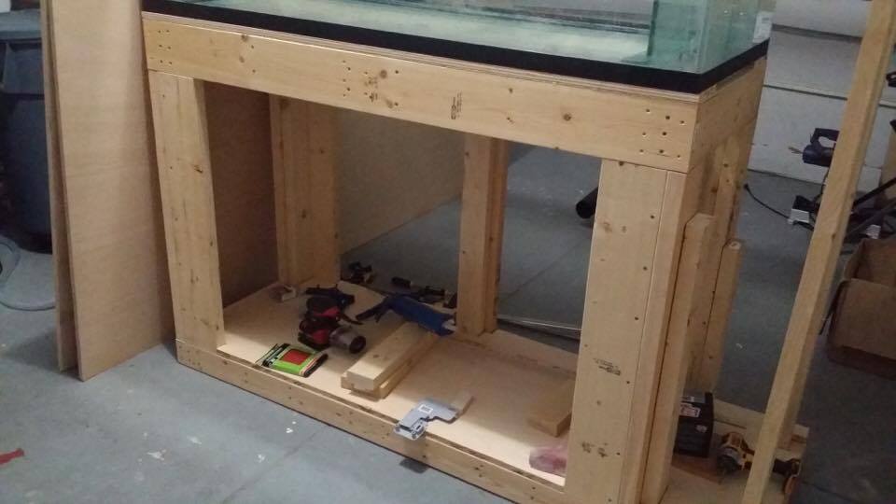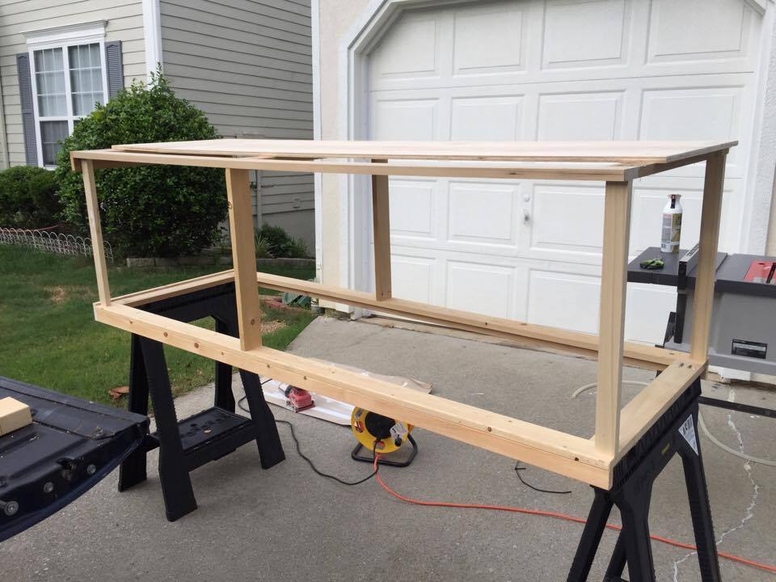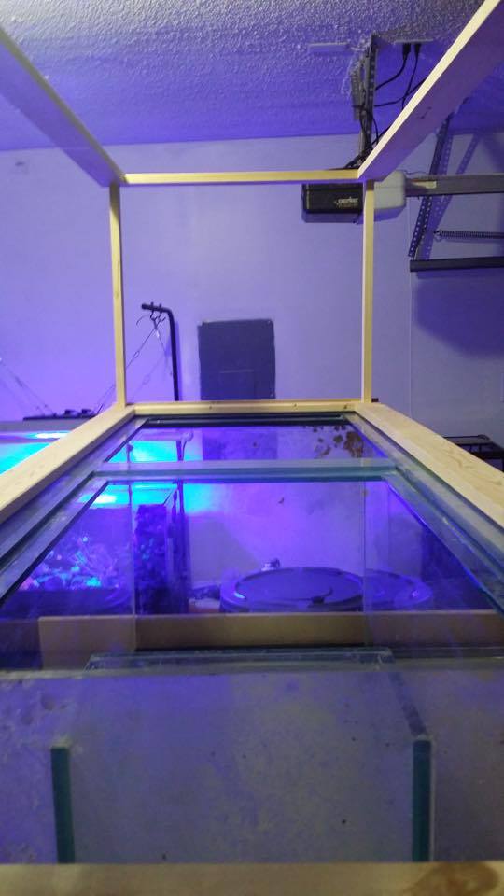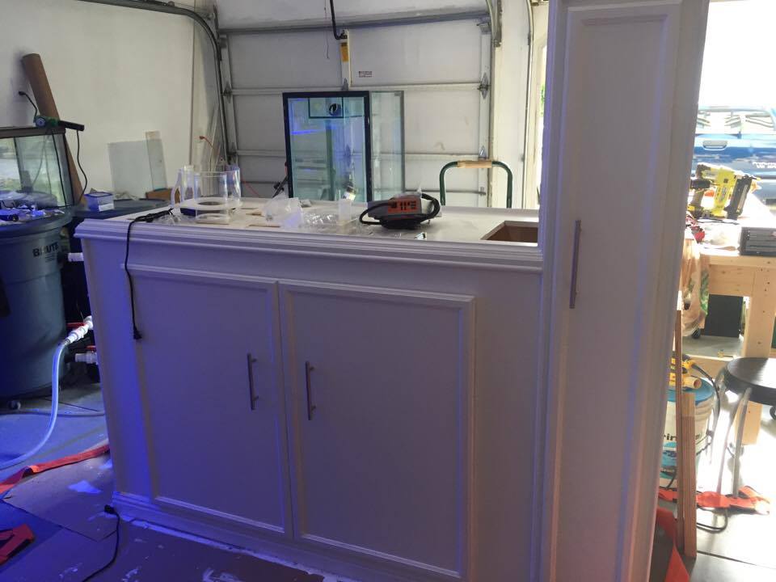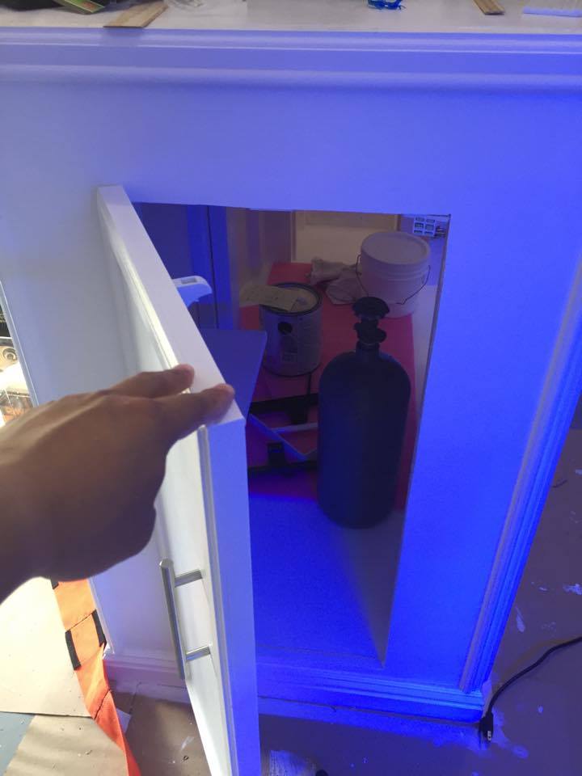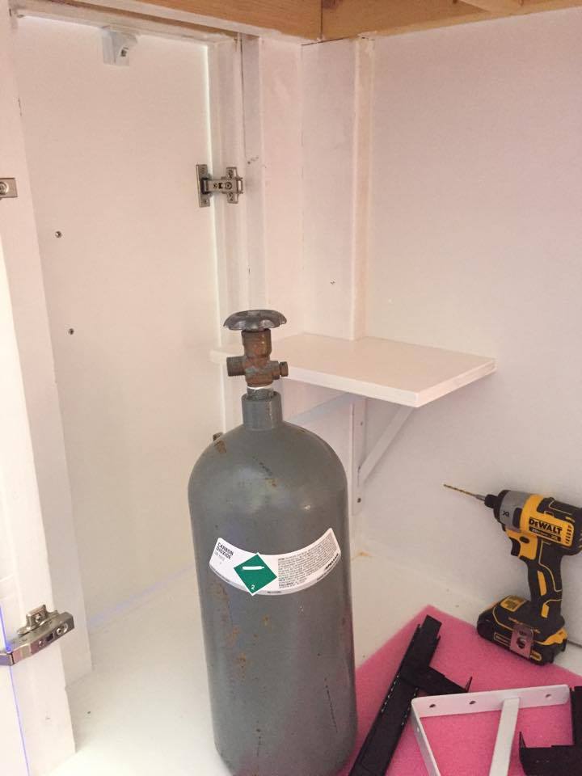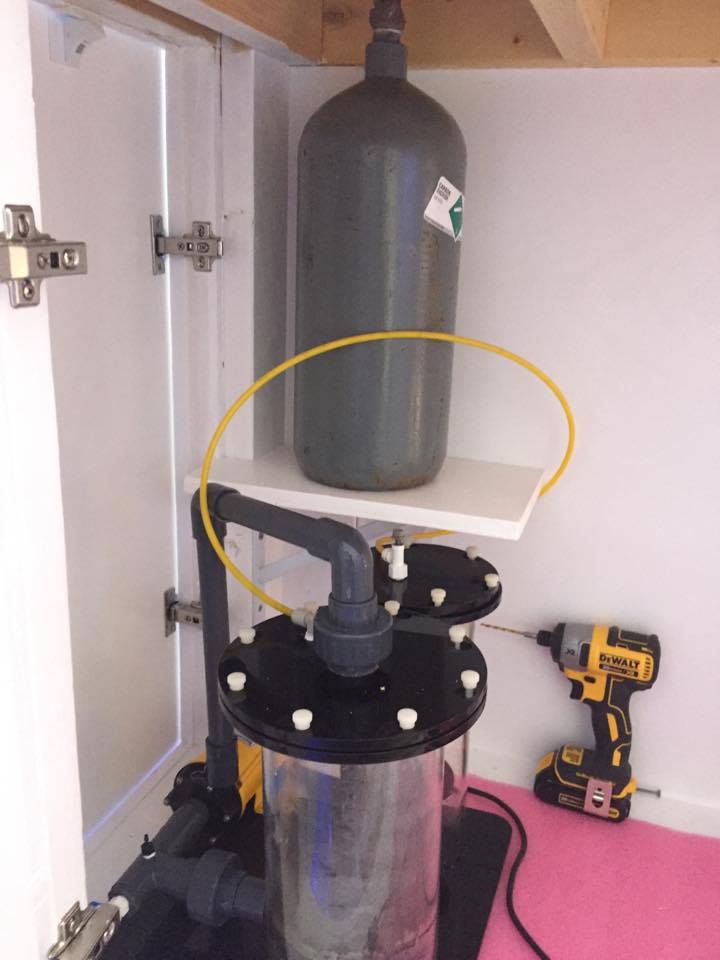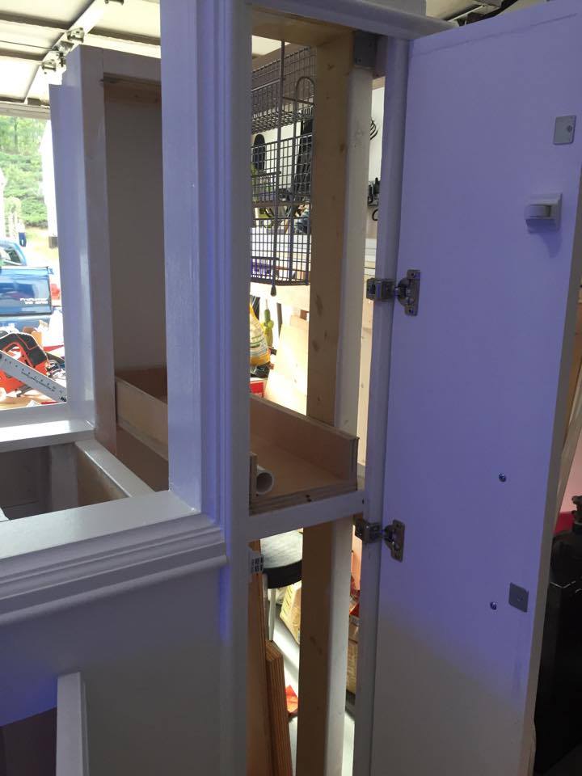Hello y'all, I think it's finally time to post my build progress here. It's been a little over 1 year since I started the build. Let me give a major shout out to @dbl since he helped me out tremendously on the project. I also want to thank my wife for the support since we were expecting our first child late last year. between the trimesters of the pregnancy and his arrival, the build has been delayed and postponed to the point where I almost wanted to cancel it even though i was half way through the stand build. I told her that I can give up this hobby for the new family but it was her who encourage me to work on it and see it through.
You may be wondering why I call this thread the "Average DIyer's" build. That's because 2 years ago I bought my first house with a finished basement. Before then, I had no carpentry work and had never touched any of the electrical tools in my life. My wife and I spent a good chunk of the first year renovating the house: sanding/re-staining the floor, painting the rooms, swapping out outlets, etc.
Last year I started contemplating seriously whether or not to get a bigger tank or just stay small with my 40B. Since I was addicted to the hobby, I pulled the trigger on a 5x2x2 Glasscage starfire peninsula style and starting drafting some initial idea for the tank. I went to get a quote for a stand+canopy from a local cabinet builder and he quoted me 5k as the starting point. any features such as drawers, type of finish, and etc are all additional. I have gotten other quotes as well but they are astronomical to say the least. So I told my wife that I can use this money to buy some tools and build it myself.
You may be wondering why I call this thread the "Average DIyer's" build. That's because 2 years ago I bought my first house with a finished basement. Before then, I had no carpentry work and had never touched any of the electrical tools in my life. My wife and I spent a good chunk of the first year renovating the house: sanding/re-staining the floor, painting the rooms, swapping out outlets, etc.
Last year I started contemplating seriously whether or not to get a bigger tank or just stay small with my 40B. Since I was addicted to the hobby, I pulled the trigger on a 5x2x2 Glasscage starfire peninsula style and starting drafting some initial idea for the tank. I went to get a quote for a stand+canopy from a local cabinet builder and he quoted me 5k as the starting point. any features such as drawers, type of finish, and etc are all additional. I have gotten other quotes as well but they are astronomical to say the least. So I told my wife that I can use this money to buy some tools and build it myself.
Last edited:






