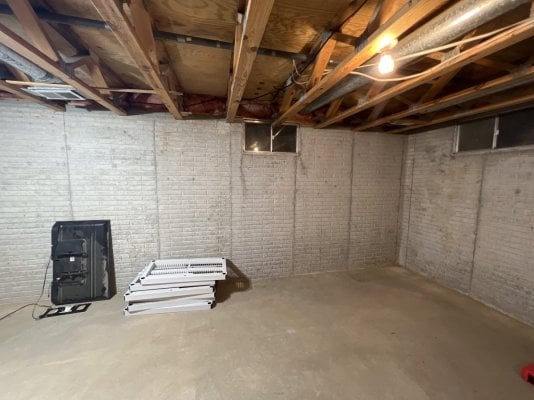- Joined
- Jul 27, 2018
- Messages
- 627
- Reaction score
- 317
I’m setting up a 225 gallon tank on my main floor (basement underneath). The basement is using open web floor joists. The tank will be against one outside wall and sitting directly on 2 of the floor joists. I will also be adding a “fish room” below the tank which I’m sure will give some extra support to the tank weight. I plan on also adding some support columns just to be safe, but wondering if I need to pour a footer for these columns or not. Nothing I’m finding online is giving me any answers. I’m thinking it would be fine to not have a footer since the columns would just be providing secondary support. Thoughts? Suggestions for others with large tanks. I figure the total weight of the tank will be around 2,300 pounds.


























