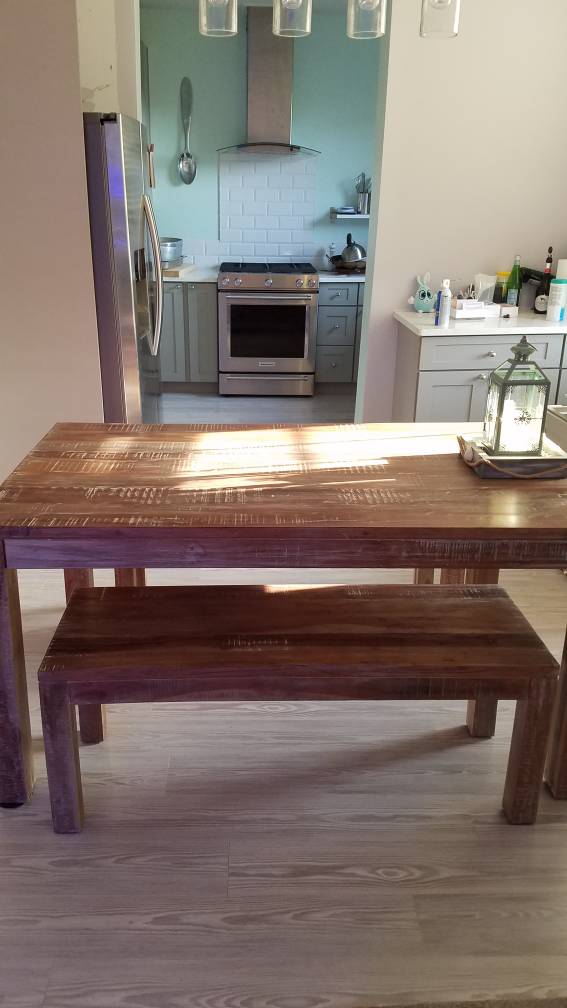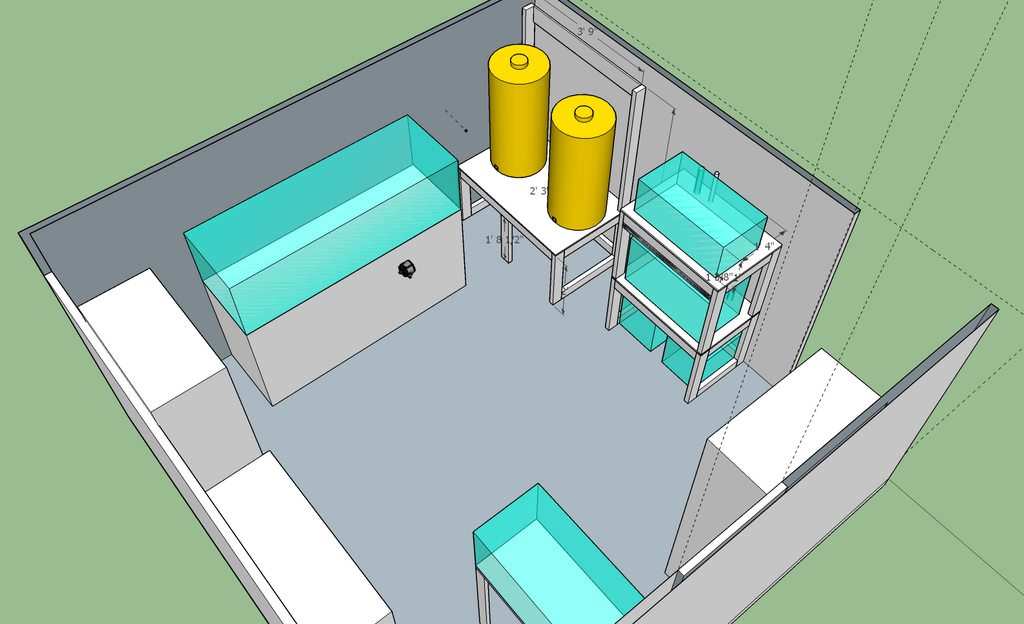Great advice.Can I make a couple radical suggestions? (I am a professional interior designer so this is right up my alley). You don’t have to take my advice because there are so many options on how you lay out a space. And what I’m going to suggest are just options, you need to make the decisions on what’s best for you.
1. Remove the kitchen door. Most of your activity is going to happen between the kitchen and living room. I see you use the dining room for computer work and with the new tank addition to the dining room, the door may just feel like it blocks traffic flow a bit more. It would help to open up the room and eliminate a bit of congestion.
2. The length of the tank is fine. It’s the depth that’s an issue. As others have mentioned maybe consider something that’s closer to 20” deep? As well as circulation space, you’re going to need maintenance space for dealing with the tank between the table and tank. Also, I think your table may be wider than 24”. Probably 30 or 32”
3. If you have 10’-6” for the table and chairs, and your table is 30” that leaves 4’ on either side, which is just barely adequate if this was a separate room that you only went in to, to sit down and dine. But this room is a traffic path between the kitchen and dining room I think (based on your floor plan). So here are option A and option B.
Option A. Move your table towards the windows by 6” to 12” so you have 4’-6” to 5’ at the tank which gives you just a bit more room to do tank stuff and also not feel like you’re right on top of the tank every time you walk by it. If needed, you can shift the table back to centre at a dinner party, but for every day use, you want more space by the tank.
Option B. Think about how often you use the dining room for formal dinner parties. If it’s not happening every Saturday night, consider changing the two chairs in front of the window to a bench seat (with or without a back, length to be determined). This allows you to pull the dining table over towards the window a lot, because there is no expectation of walking behind the table on that side. So now you only need 30” - 36” for the space between the window and the table, plus the table (30”) which leaves 5’ - 5’-6” between the table and the tank! Perfect!
However not knowing what the window looks like, a bench seat would probably have to be custom made (also considering you have a very nice unusual dining set which looks mid century modern). Might have to factor that into the budget.
Easiest solution? Narrow tank, move table 6”. Ultimate big tank? Plan to add a banquette at the window,
72” long is fine. Height up to you.
We had little wiggle room for our table, and went with bech seating, best thing we did, actually get more guests around the table this way, when not in use, just push them under.



















