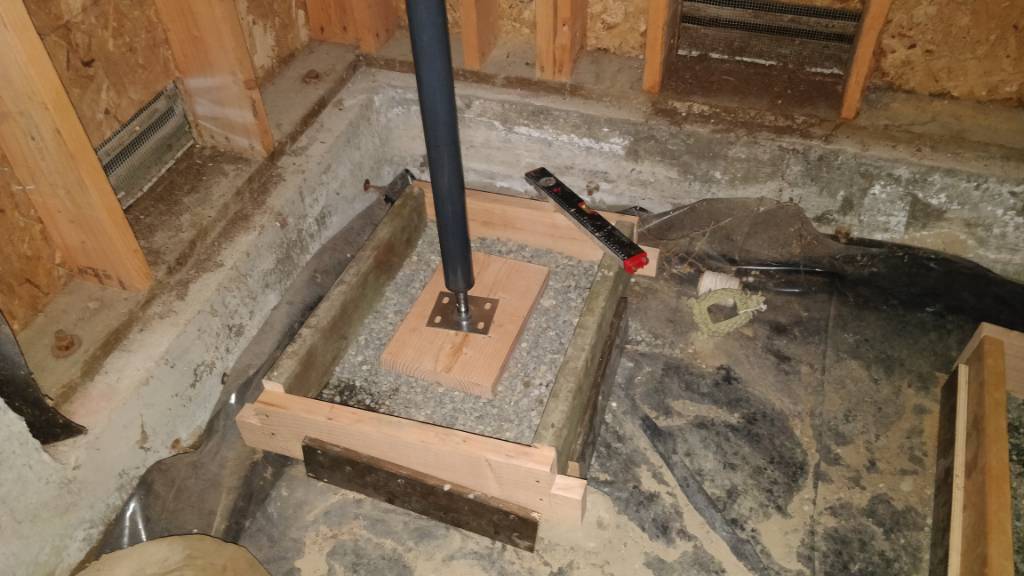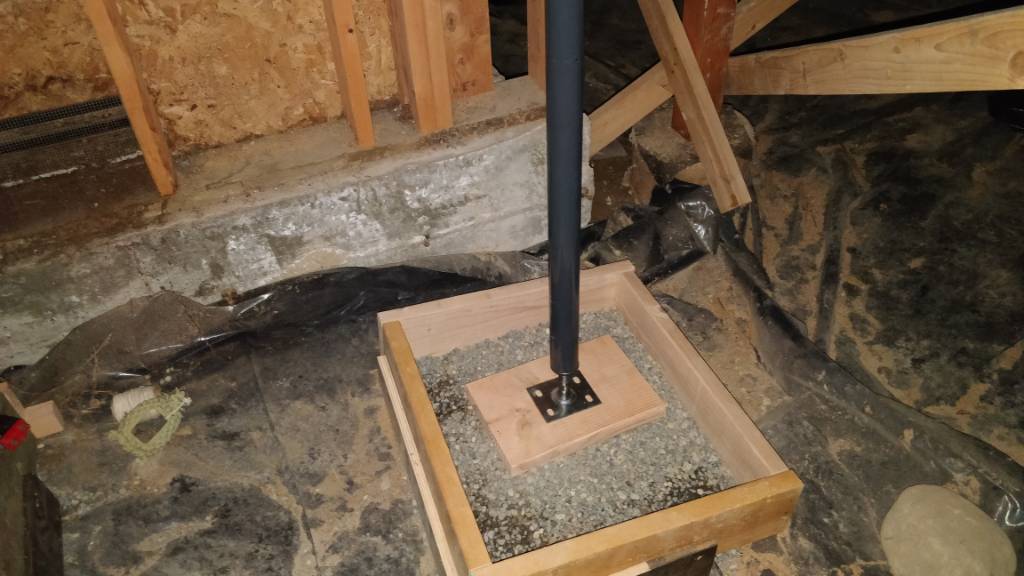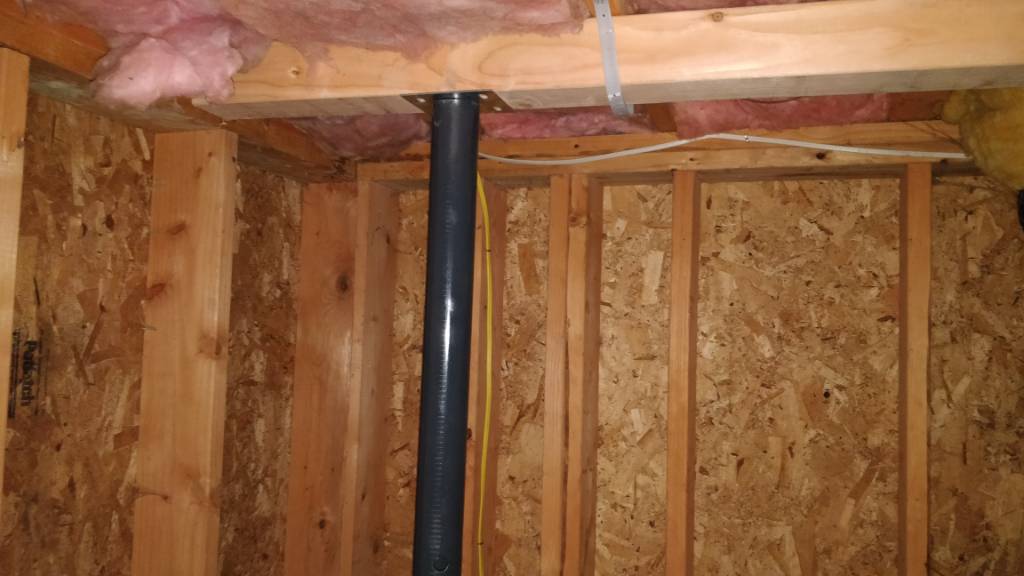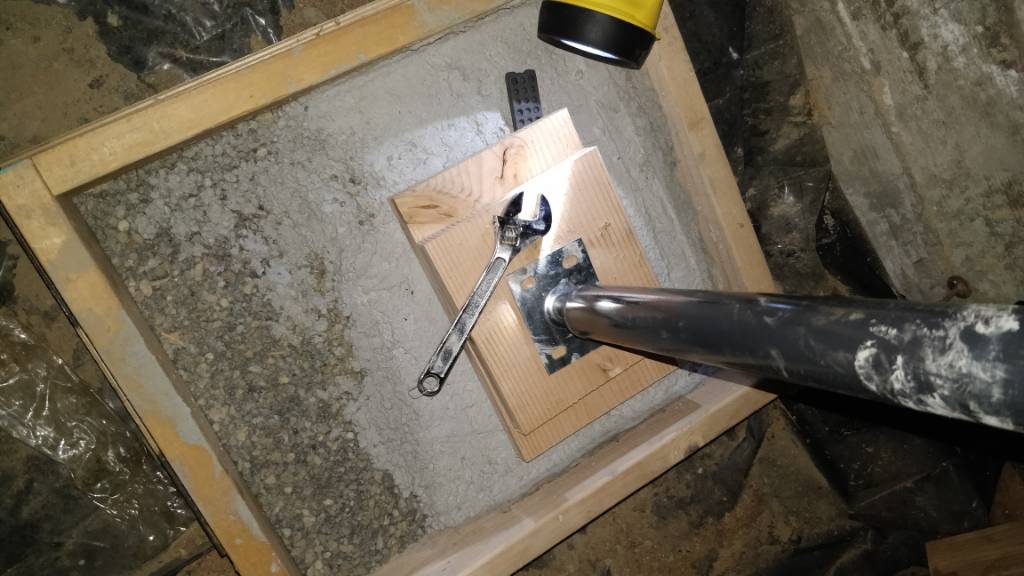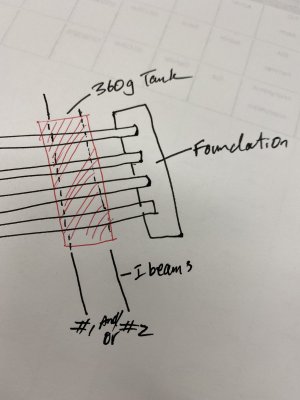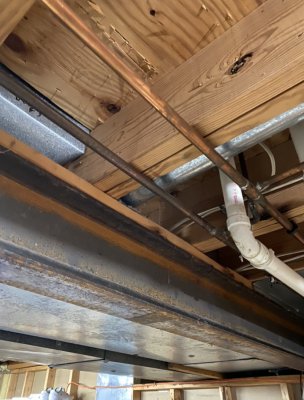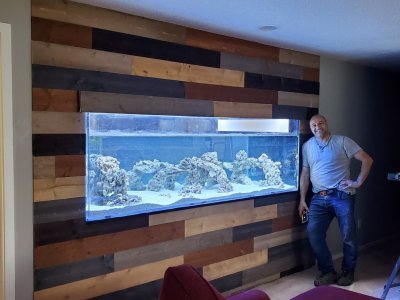- Joined
- Nov 3, 2018
- Messages
- 69
- Reaction score
- 17
Thank you for the post. I'm looking to doing the same.Hi R2R,
Just got done with shoring up my floor support. Attached is a video of what I did. It's for a 150G 5 foot long tank. The tank will be backed up against an outside wall and will be perpendicular to joists.
My "crawl space" is actually about 8 feet deep under the tank and has uneven flooring. I used a 4x4 placed directly underneath along length of tank. I bought floor jacks from home Depot that are rated for 9000 lbs each at their longest. Fashioned 2'x2' boxes from scrap and poured a few inches of gravel to make a level footing. Used some scrap for Jack footing.
I had bought poly strap for plumbing - used some of that to secure and place the 4x4 first (I was doing this alone with a flashlightworked out nicely.
I am not a structural engineer. Could someone who has the knowledge comment on whether this would suffice. I figure the tank next to a load bearing wall, perpendicular to joists makes things less risky for me.
1. Would the box thingy provide a stable base for the jack base. Any chance of it settling or shifting?
2. I did not have a plumb, so used a weight tied to a thread as makeshift plumb. I couldn't get it to be exactly perpendicula, a few degrees off Should I be concerned about this?
3. I kinda winged it when it came to tensioning the jack. It was deceptively easy to turn the screw to lengthen the post and I was more concerned about lifting the joists off their primary support. Is there a right way to do this?
Cost to do all of this- about 130$. Peace of mind I am going to get from this if I have done it right - can't put a price to that
