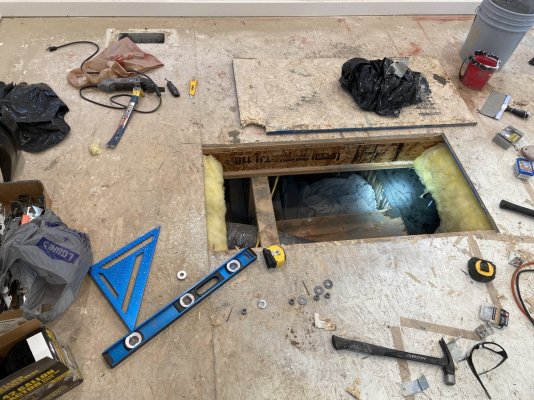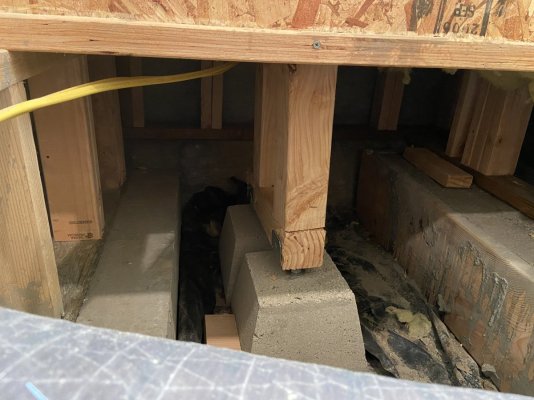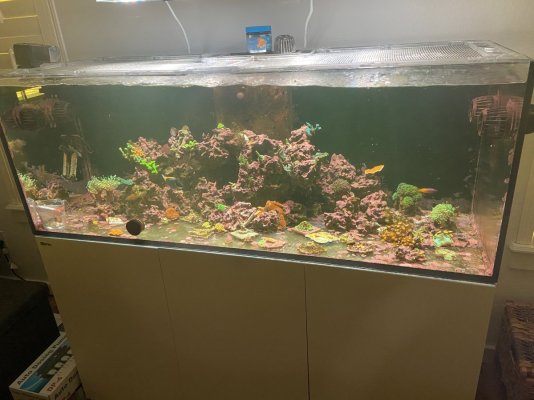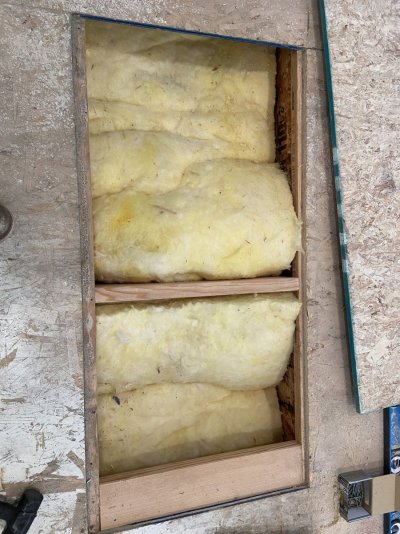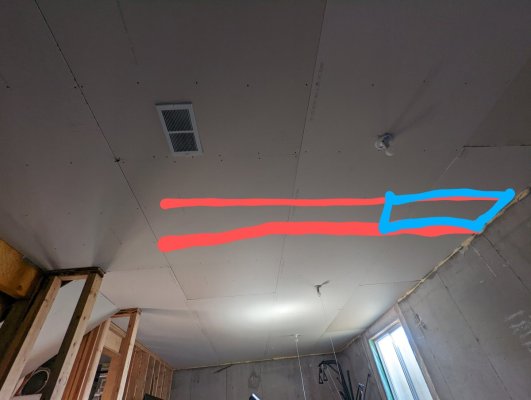- Joined
- Aug 15, 2016
- Messages
- 202
- Reaction score
- 205
Blocking alone is not sufficient and will not add any significant strength to the system. If it were my house, I would sister complete lengths of joists under the tank or I would reevaluate my location.If you are set on that being the location of the tank
1) easiest: block the joists as far from the close wall out as you can tolerate
2) much harder but still ultimately not impacting the room below long term: sister in additional joists
3) much closer to ideal: evaluate if a post in the room below is in anyway aesthetically feasible
4) also an option: hire an engineer to evaluate the static load for you and suggest a course of action
really just comes down to your risk tolerance, personally, I would do 1 and 2 knowing I have to keep an eye on it as the years go by and be ready to take drastic action if I observe any floor sagging, increase in bounciness, tank level changing etc






