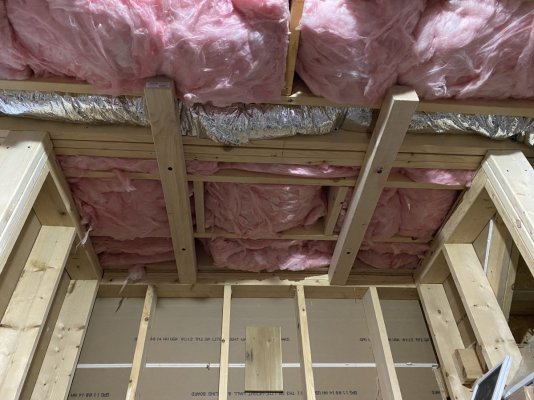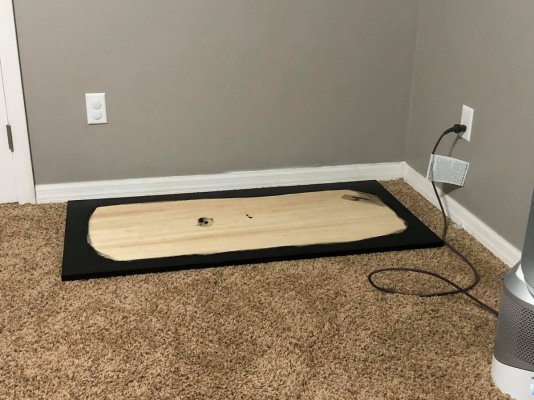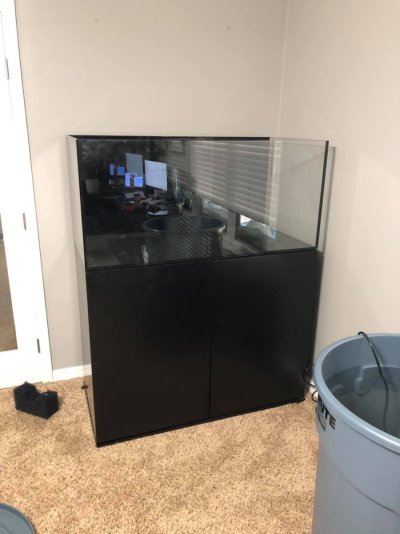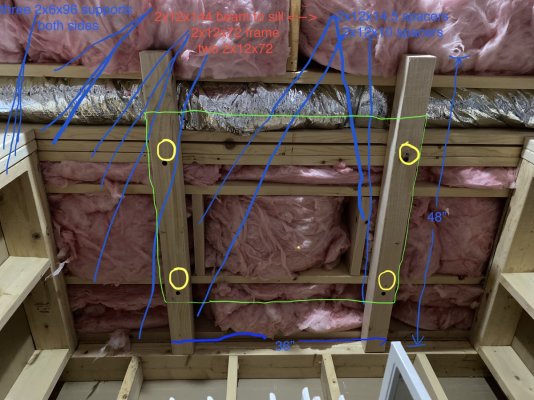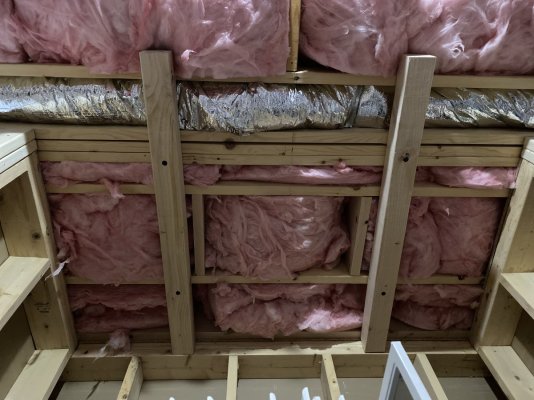so I keep thinking about weight of a fish tank on the floor. I have already started to adjust the joists for weight load. If I am correct, a modern floor over a basement can take 40 pounds per square foot. I am calculating that my 112 Innovative Marine will probably be 2000 pounds. (total 150 gallons of water (sump/tank) and 500 pounds for the tank, sump equipment). so since it's a 36x36 footprint, am I correct that is now 220 pounds per square foot? So since it covers three joists, I am placing a 4x4 across them and 4 jack posts in each corner. (jack posts are minimum of 9000 pounds to support.). is this enough to support? In reality, one of the joists that the front will sit on is a main beam of three 2x12s supported by 2x6 frame over 6 feet. Am I over thinking this? this is going to sit over a 3x6 closet space. the joists over it though are 3, 2x12's then 4" away is a 2x12, 16" away another 2x12 then 10" to the wall for a 2x12. the tank will cover the 3, 2x12's a 2x12 4" away then a 2x12 16" away. was hoping someone can give insight to this.
Navigation
Install the app
How to install the app on iOS
Follow along with the video below to see how to install our site as a web app on your home screen.
Note: This feature may not be available in some browsers.
More options
You are using an out of date browser. It may not display this or other websites correctly.
You should upgrade or use an alternative browser.
You should upgrade or use an alternative browser.
floor weight per square foot
- Thread starter BubblesandSqueak
- Start date
- Tagged users None
I also believe that the stand is 4 feet. Should I place 3/4” plywood pieces down to protect flooring? I have 3/4”x3 1/4” hickory tg.
Sounds like you have a solid plan to beef things up well beyond what is needed, you should be good. As for the stand, I would consider setting it on something to protect the hard wood as well. It should help more evenly distribute the weight of the tank so it doesn't leave a stand imprint. I just recommend painting it to match the stand before you put it down so it blends in. I used a board so I could put it over my carpet and you can't tell it's there with it painted to match.
Attachments
Yeah, I’m thinking to have a 3/4”x36x36 plywood between the cabinet and floor and include many fiber glides to let air flow for humidity. Or do two 6”x36” pieces for front and back allowing air flow. Was wondering if town building permit office would charge me taxes or anything else to have them inspect the floor would take the weight.Sounds like you have a solid plan to beef things up well beyond what is needed, you should be good. As for the stand, I would consider setting it on something to protect the hard wood as well. It should help more evenly distribute the weight of the tank so it doesn't leave a stand imprint. I just recommend painting it to match the stand before you put it down so it blends in. I used a board so I could put it over my carpet and you can't tell it's there with it painted to match.
the green is where I believe the tank will be above. tried to diagram the joists and placement of tank. Planning to place four jack posts in the yellow circles unless someone convinces me otherwise to do less. If I place just to posts, where? normally it would be under the joist but wouldn't I want to balance the tank weight above and off set it with that triple beam? that 2x12x72 at the end was because the 4x4 would not have had anything to sit under against the wall.
I included a blank picture if anyone want to draw and show me a better option. I could even spread the 4x4's more though the 2x6 framed wall is 16" away. Was thinking how to best balance it even if I went with a 5 foot wide tank.
Thanks for everyones input.
I included a blank picture if anyone want to draw and show me a better option. I could even spread the 4x4's more though the 2x6 framed wall is 16" away. Was thinking how to best balance it even if I went with a 5 foot wide tank.
Thanks for everyones input.
Attachments
Well I hope my floors can support more than 40lbs per square foot. I'm 200+ lbs and occupy 1 square if I stand with my feet together. My 180g is 12 square foot and over 2000lbs. I think 40lbs per square foot is way wrong. Maybe 400lbs 
EDIT: Google says you are correct so I'm probably not understanding how it is calculated.
EDIT: Google says you are correct so I'm probably not understanding how it is calculated.
I had a similar situation. Length of tank is parallel to the joists underneath. I used four jack posts (orange store) and a 4x4 across the 2 involved joists. The jack posts were placed directly under the joists with two at each end of the tank. Seems sturdy enough and kept level after I added the tank and rocks, plus 150g of water with sump.
I was a little concerned about the feet indenting the hardwood, but that didn’t turn out to be an issue and could be addressed as you plan with some plywood.
Tank has only been in place for a few weeks, but all seems to be steady and level.
I was a little concerned about the feet indenting the hardwood, but that didn’t turn out to be an issue and could be addressed as you plan with some plywood.
Tank has only been in place for a few weeks, but all seems to be steady and level.
yeah, 40lbs is crazy.Well I hope my floors can support more than 40lbs per square foot. I'm 200+ lbs and occupy 1 square if I stand with my feet together. My 180g is 12 square foot and over 2000lbs. I think 40lbs per square foot is way wrong. Maybe 400lbs
EDIT: Google says you are correct so I'm probably not understanding how it is calculated.
I did some research on this recently, and opted to support the tank just in case.Well I hope my floors can support more than 40lbs per square foot. I'm 200+ lbs and occupy 1 square if I stand with my feet together. My 180g is 12 square foot and over 2000lbs. I think 40lbs per square foot is way wrong. Maybe 400lbs
As I understand it is 40 lbs but the load is averaged over the entire involved floor, so my 250 lb self can stand on a floor and jump up and down, but ten of me would likely cause some flex and bouncing. I noticed my 75g tank bounced too easily when I walked by.
A large tank may eventually cause some sagging which may leave the tank off level, causing some stress on the seams. This is not common but was a concern when I set up the tank and is why I erred on the side of using jack posts.
you give me confidence. I'm planning four jack posts to be overly safe unless I can be convinced/assured it over kill. I'm mostly concerned because this closet pocket is to hold the stairs. Bu I do wonder if I should just place the posts 4 feet apart to remove everything from the walls. If you also think about it, how many people are standing next to your tank checking it out? 150lbs each?I had a similar situation. Length of tank is parallel to the joists underneath. I used four jack posts (orange store) and a 4x4 across the 2 involved joists. The jack posts were placed directly under the joists with two at each end of the tank. Seems sturdy enough and kept level after I added the tank and rocks, plus 150g of water with sump.
I was a little concerned about the feet indenting the hardwood, but that didn’t turn out to be an issue and could be addressed as you plan with some plywood.
Tank has only been in place for a few weeks, but all seems to be steady and level.
That’s unified live load and also the minimum.yeah, 40lbs is crazy.
did you also use a foam balancing mat? I'm pondering one of thoseI did some research on this recently, and opted to support the tank just in case.
As I understand it is 40 lbs but the load is averaged over the entire involved floor, so my 250 lb self can stand on a floor and jump up and down, but ten of me would likely cause some flex and bouncing. I noticed my 75g tank bounced too easily when I walked by.
A large tank may eventually cause some sagging which may leave the tank off level, causing some stress on the seams. This is not common but was a concern when I set up the tank and is why I erred on the side of using jack posts.
I am no engineer, but I would assume four jack posts would suffice. You may want to use a 4x6 beam with the 6” oriented vertical if you relying on it to cross more than two joists. I read that somewhere…..but my crawlspace was too small, so I put the posts right under the joists.
Make sure the posts are vertical and well-supported at their bottoms (concrete).
Make sure the posts are vertical and well-supported at their bottoms (concrete).
Under the tank? It came with the aquarium.did you also use a foam balancing mat? I'm pondering one of those
I considered 4x6 but decided on 4x4 do to the close proximity of the joists. I would do that if I only used 1 post. I think I would not have needed any of this if they placed lally columns in the 2x6 frame for the stairs. I just checked and my basement only has 1 lally column. the basement is roughly 25x25 with a 2x6 frame across the center with the main beam. Then there's another 10x15 jog off the corner which has the column because it's greater than 12 feet? makes me want to place a couple jack posts under the 8 foot kitchen island that has a granite counter on it.I am no engineer, but I would assume four jack posts would suffice. You may want to use a 4x6 beam with the 6” oriented vertical if you relying on it to cross more than two joists. I read that somewhere…..but my crawlspace was too small, so I put the posts right under the joists.
Make sure the posts are vertical and well-supported at their bottoms (concrete).
Really makes you think, doesn’t it? My wife, the real estate agent, asked “this isn’t going to make the floor sag, is it?” I couldn’t answer her with a definite “no”, so I did my research and made the trip to get the jacks and a 4x4. It was a good reality (realty) check.I considered 4x6 but decided on 4x4 do to the close proximity of the joists. I would do that if I only used 1 post. I think I would not have needed any of this if they placed lally columns in the 2x6 frame for the stairs. I just checked and my basement only has 1 lally column. the basement is roughly 25x25 with a 2x6 frame across the center with the main beam. Then there's another 10x15 jog off the corner which has the column because it's greater than 12 feet? makes me want to place a couple jack posts under the 8 foot kitchen island that has a granite counter on it.
This was after I saw the water bouncing around when I walked by the smaller (75g) tank in the same place I was planning to install the larger one.
My kitchen island is smaller and over larger joists, so I am not as concerned. Good luck?
I just looked and my 8 foot island in an open floor plan consisting of living room and kitchen, is parallel to the joists. 12 foot joist on top of the center beam and other end is attached to another main beam using a hangerReally makes you think, doesn’t it? My wife, the real estate agent, asked “this isn’t going to make the floor sag, is it?” I couldn’t answer her with a definite “no”, so I did my research and made the trip to get the jacks and a 4x4. It was a good reality (realty) check.
This was after I saw the water bouncing around when I walked by the smaller (75g) tank in the same place I was planning to install the larger one.
My kitchen island is smaller and over larger joists, so I am not as concerned. Good luck?
You likely mean 40 PSI, not PSF, but they can often do more than that.
no, it's 40 pounds per square foot live load.You likely mean 40 PSI, not PSF, but they can often do more than that.
Similar threads
- Replies
- 3
- Views
- 165



