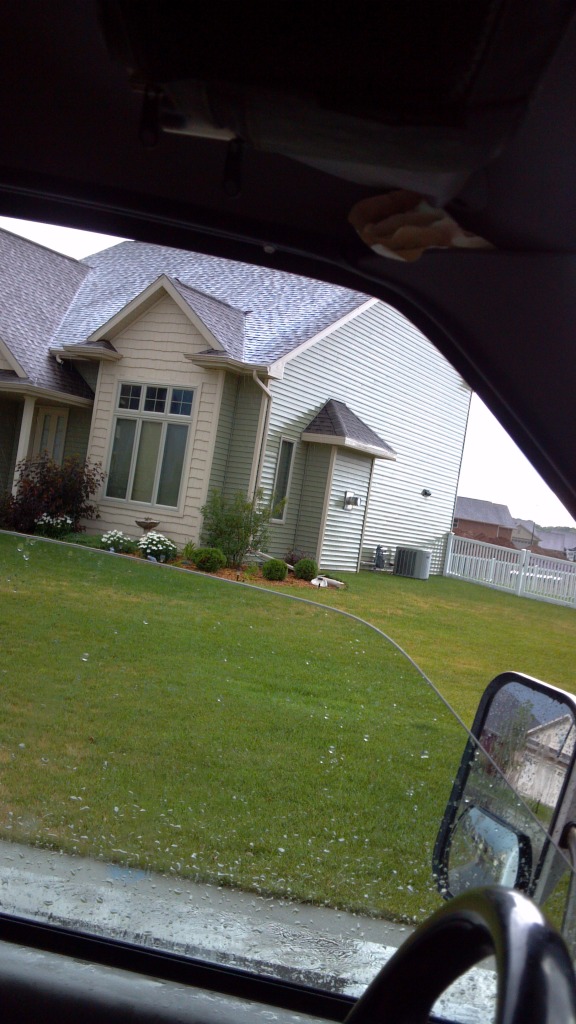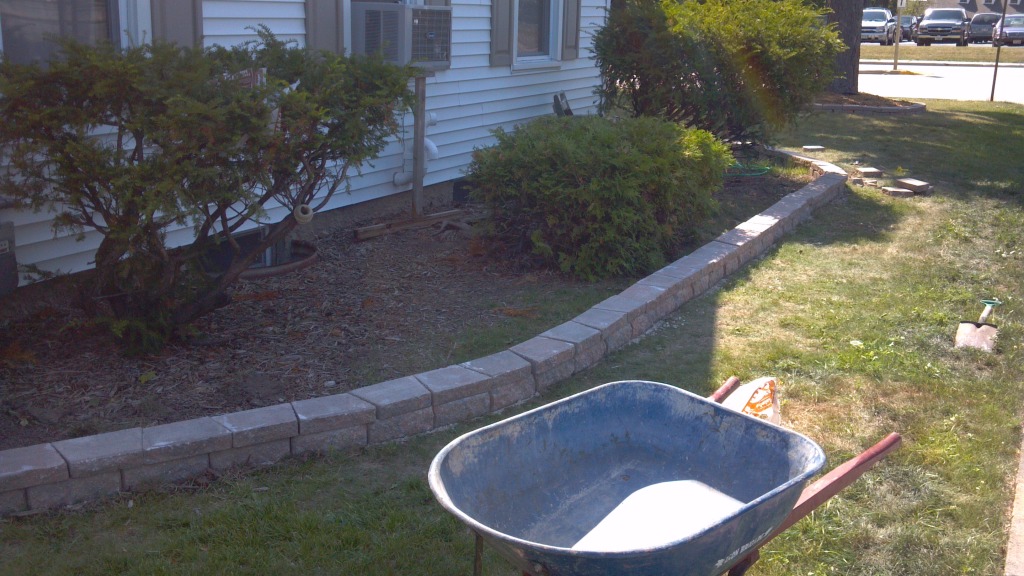ok so heres the deal...I really want to upgrade to a big tank..I dont have a huge house though...i have the wife talked into building a bumpout to accomodate this...Heres my issue, I dont really want to have to get a slab poured. But i want a 240 gallon tank..So my issue is weight. now here is my other issue...first here is a pic of a bumpout i want to do..basically, but with some twists...

Now here is my other issue...The wife doesnt want to cover window wells and I also have heating exhaust vents coming out..So I wanted to build the bumpout so it didnt come all the way down to the ground..here is a pic of this

So I want to rip out middle window where my ac unit is and build the bumpout there...but as you can see i dont want to go down to the ground...Can i just put in posts with sonitubes and concrete them in..(big beefy posts). how many posts? can this even be done? is this the best way to do it?

Now here is my other issue...The wife doesnt want to cover window wells and I also have heating exhaust vents coming out..So I wanted to build the bumpout so it didnt come all the way down to the ground..here is a pic of this

So I want to rip out middle window where my ac unit is and build the bumpout there...but as you can see i dont want to go down to the ground...Can i just put in posts with sonitubes and concrete them in..(big beefy posts). how many posts? can this even be done? is this the best way to do it?
















