I just ordered the Red Sea 525XL a couple weeks back. It is being installed this Saturday. I will take some pictures and post for you this weekend. I believe the 525XL is 59 inches long, 22.6 inches deep, and 22 inches tall.Thanks! Unfortunately cannot fit a peninsula - I only have a long stretch of a wall where the tank can go and it's alongside the dining table and my wife already declined my careful suggestion to move the dining table elsewhere
At the moment I think I'm choosing between WB 130.4 (like it better overall) and RS 525XL (it's longer than WB), but until my current tank is sold I don't have to make this decision, so thus all the worries with regards which size to pick.
Navigation
Install the app
How to install the app on iOS
Follow along with the video below to see how to install our site as a web app on your home screen.
Note: This feature may not be available in some browsers.
More options
You are using an out of date browser. It may not display this or other websites correctly.
You should upgrade or use an alternative browser.
You should upgrade or use an alternative browser.
4ft vs 5ft tank
- Thread starter dvlpr
- Start date
- Tagged users None
https://www.reef2reef.com/threads/4ft-vs-5ft-tank.693377/Interesting term when you say timbers. Makes me think your in a log cabin or different type of building.
If your in a wood framed structure (Typical home) you are talking about floor or ceiling joists., then the following should apply.
Do you know the direction of the joists?
"Typically" the joist's will run across the shortest span, not the longest.
So if your tank is six foot and the floor joists are 90 degrees at a standard of 16 inches on center then the tank will have at least 4 joists under it. If its against the wall as you said, and that wall/footing is supporting the end of the joists ("Load bearing wall or footing") even more so.
I was told by a structural engineer, If you stand on the floor with the ball of one foot your applying more pressure on that point than the whole of a fully loaded 100G tank, as the weight distribution is spread over the whole of the footprint.
Now it "MAY" be a concern if the joists are parallel with the tank, as the tank will or could have one joist under it for support.
Forgot to add.
If you have the ability you can draw out a floor plan, and stop by a local structural engineers place of business and simply ask them, offer to pay them but most will not charge.
You will need to have the following information on the drawing though, so some leg work and measuring will be involved on your part.
Exterior walls
Interior walls
Direction the joists are going.
The size of the joists 2x6 2x8 2x10 ECT.
The spacing of the joists.
where the tank will sit.
This is a phenomenal resource for putting tanks on upper floor levels in your home. I just went through the same process in my home for my Red Sea 525XL. I am putting the tank on my second level near the dinning area. I decide to place it against the outer load-bearing wall. I was lucky that my floor joists run perpendicular to the tank. I am even luckier that the 5' long tank will sit on 4 joists evenly. Just to be sure I contacted the engineering firm who did the plans for my house and they analyzed the load (only charged $150). They suggested adding squash blocking on the four joists where they meet the load bearing wall just to be sfe. My contractor only charged me $250 to open up the ceiling below and add the squash blocks. This included sheetrock, float, texture and primer. My joists are TJI (A little stiffer and stronger than new lumber) and are spaced 16" off center. Two of the four joists are actually a 2.06" wide flange instead of 1.75" so it also helped. Below are the types of plans you should try and get.
Last edited:
From my understanding that is not really applicable. If he putting it up against a load bearing wall then bending stress is less of a worry. Shearing stress is the issue or (like in my case) the joist can hold up but the flange can start to get squished over time.Interesting term when you say timbers. Makes me think your in a log cabin or different type of building.
If your in a wood framed structure (Typical home) you are talking about floor or ceiling joists., then the following should apply.
Do you know the direction of the joists?
"Typically" the joist's will run across the shortest span, not the longest.
So if your tank is six foot and the floor joists are 90 degrees at a standard of 16 inches on center then the tank will have at least 4 joists under it. If its against the wall as you said, and that wall/footing is supporting the end of the joists ("Load bearing wall or footing") even more so.
I was told by a structural engineer, If you stand on the floor with the ball of one foot your applying more pressure on that point than the whole of a fully loaded 100G tank, as the weight distribution is spread over the whole of the footprint.
Now it "MAY" be a concern if the joists are parallel with the tank, as the tank will or could have one joist under it for support.
Forgot to add.
If you have the ability you can draw out a floor plan, and stop by a local structural engineers place of business and simply ask them, offer to pay them but most will not charge.
You will need to have the following information on the drawing though, so some leg work and measuring will be involved on your part.
Exterior walls
Interior walls
Direction the joists are going.
The size of the joists 2x6 2x8 2x10 ECT.
The spacing of the joists.
where the tank will sit.
- Joined
- Mar 13, 2018
- Messages
- 1,981
- Reaction score
- 1,898
From my understanding that is not really applicable. If he putting it up against a load bearing wall then bending stress is less of a worry. Shearing stress is the issue or (like in my case) the joist can hold up but the flange can start to get squished over time.
I am not an engineer but have been in construction for over three decades.
I live and work in Nevada and have worked in California the earthquake capitol, so the engineering around here is usually more than adequate for for most anything. That said were talking structures that have been built in the last 15 years that is.
I do not know where the OP lives or the building he/she lives in. So his/her mileage would vary.
Like you say you have TJI trusses and they have different characteristics than lumber.
So yes I can see in my minds eye the squish factor your speaking of.
I think a conversation with a local engineering firm with a hand drawing would be sufficient, and I recommended that merely as a starting point.
If the engineer is worth there salt, they will know if he/she needs to do something more and advise them accordingly. (Yes one needs to have faith in ones fellow man here)
Your referenced drawing would be required for sure If the engineer was to be hired to certify the installation, because the the rules will change at that point.
Most likely they would have an assortment of things that would be required to be done to the existing structure. Personally I feel this is more for them to cover any liability they would incur in case of a failure.
I realize a two foot square six foot long fully loaded tank falls right in the 2,300 pound category.
So if one wants to put this tank in the middle of the room and parallel with the joist, well you can be assured that it will soon be residing on the floor below that it was placed.
I appreciate your detailed replies and will study them carefully (don't want to rush a reply here without properly going through all that information).
I'm in Australia and we are talking about joists I have already taken photos of the framework and am planning to draw it up, to at least understand it better myself. I was thinking of putting in at least two more joists just for safety, but perhaps more will be needed and I may need a new post into the ground as well. I know that when I walk past my current 240L tank, the floor wobbles a bit, so it definitely won't support a 500-600L tank (it'll be in the same spot).
I have already taken photos of the framework and am planning to draw it up, to at least understand it better myself. I was thinking of putting in at least two more joists just for safety, but perhaps more will be needed and I may need a new post into the ground as well. I know that when I walk past my current 240L tank, the floor wobbles a bit, so it definitely won't support a 500-600L tank (it'll be in the same spot).
I'll post more later - have to leave for work...
I'm in Australia and we are talking about joists
I'll post more later - have to leave for work...
- Joined
- Mar 13, 2018
- Messages
- 1,981
- Reaction score
- 1,898
Well if your going to do some framing and all that for support and you have room for a 6 foot tank.
Well then guess what you should do !!
My same rule posted before still applies.
I promise you wont regret the bigger tank, but you will on the smaller one.
Well then guess what you should do !!
My same rule posted before still applies.
I promise you wont regret the bigger tank, but you will on the smaller one.
Very nice! Looks great! My 525xl in white arrives this Saturday so needless to say I am excited. Shoot me some pictures once it is further along as I would love to see the progress. I will post pic of mine this weekend after it is up. I also see that you went with the Deluxe which comes with the 3 RS 90 LEDs, good choice. My LFS is running those on their RedSea and it is doing great. Though they only have softies, fish and LPS in the tank but the LFS told me RedSea told them the 90 LED can support SPS.I’m in the process of setting up my RSR 525XL myself. In terms of equipment I don’t think there is a lot of difference, so there would be little savings there. I went with the Red Sea skimmer so possibly I could have got away with the RSK-300 in a 425 instead of the RSK-600 I got for the 525. Cost difference isn’t big in any case.
For me it would come down to the space it is going into. In my case the 5’ perfectly suits the wall space I have.

60x30x18. Love that short and fat...
Running 2x AP700's mounted on a 4' AquaticLife Hybrid T5 system. I could cook the tank with lights if I wanted to. (photo taken before I got the T5 supplement)
I love my peninsula, but it's not for everyone.

Running 2x AP700's mounted on a 4' AquaticLife Hybrid T5 system. I could cook the tank with lights if I wanted to. (photo taken before I got the T5 supplement)
I love my peninsula, but it's not for everyone.
Thanks for the compliment. I didn’t get the Deluxe package however, the lights were separate. I do have a build thread going and hopefully work will pick up before too long. Most work will be done on the weekends and I’m not in a super rush so it won’t be a particularly quick build however.Very nice! Looks great! My 525xl in white arrives this Saturday so needless to say I am excited. Shoot me some pictures once it is further along as I would love to see the progress. I will post pic of mine this weekend after it is up. I also see that you went with the Deluxe which comes with the 3 RS 90 LEDs, good choice. My LFS is running those on their RedSea and it is doing great. Though they only have softies, fish and LPS in the tank but the LFS told me RedSea told them the 90 LED can support SPS.

Build Thread - Down under Reefer 525 build
Hi all, I’m setting up a new Red Sea Reefer XL 525 so here is the build thread. I have an existing Reefer 250 that has been running since Sep 17 and as well as the new tank this build involves upgrading my RODI station to auto-fill and also to setup AWC for both tanks. Early days yet, but wanted...
 www.reef2reef.com
www.reef2reef.com
This is my current joist layout - don't laugh, I'm not an engineer and suck at drawing altogether  But it's more or less to scale (used a free CAD software that I found this morning) and I've got all the dimensions measured up.
But it's more or less to scale (used a free CAD software that I found this morning) and I've got all the dimensions measured up.
The new tank will go in place of the current one, but it'll be 550 or 600 mm wide, instead of 450, so will cover another joist. My plan is to run two full-length joists in between existing ones (where the span is 410). Is there anything else I can do to reinforce it further, apart from adding another column somewhere in the 1730 span?
Thanks for your time!
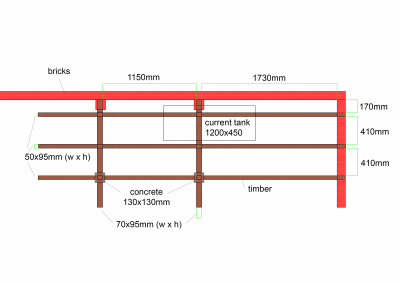
The new tank will go in place of the current one, but it'll be 550 or 600 mm wide, instead of 450, so will cover another joist. My plan is to run two full-length joists in between existing ones (where the span is 410). Is there anything else I can do to reinforce it further, apart from adding another column somewhere in the 1730 span?
Thanks for your time!

Don't see a way to edit my post, but wanted to add photos of the actual joists. I'll clean up the cobwebs when I get around to reinforcing it 
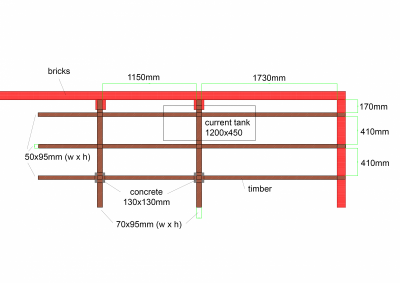
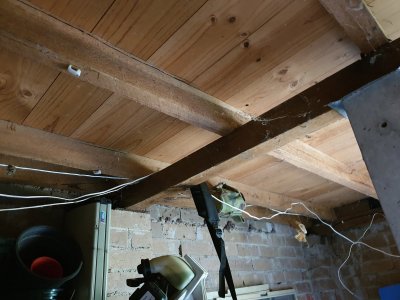
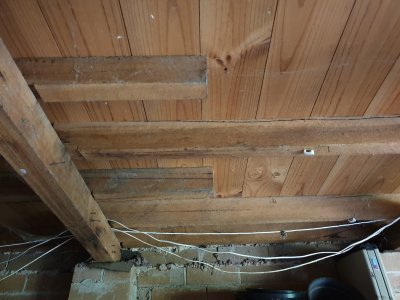
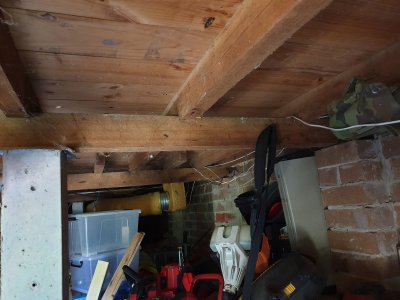
This is my current joist layout - don't laugh, I'm not an engineer and suck at drawing altogetherBut it's more or less to scale (used a free CAD software that I found this morning) and I've got all the dimensions measured up.
The new tank will go in place of the current one, but it'll be 550 or 600 mm wide, instead of 450, so will cover another joist. My plan is to run two full-length joists in between existing ones (where the span is 410). Is there anything else I can do to reinforce it further, apart from adding another column somewhere in the 1730 span?
Thanks for your time!





Structure sorted, hopefully  Completely forgot that there's a local contractor whom we have drinks with once a year during our street get-together. He dropped in for a visit, checked everything out and we'll get the floors properly reinforced once I sell my freshwater (we'll work together, so price is very reasonable). So, looks like 5ft is a reality now! Can't wait
Completely forgot that there's a local contractor whom we have drinks with once a year during our street get-together. He dropped in for a visit, checked everything out and we'll get the floors properly reinforced once I sell my freshwater (we'll work together, so price is very reasonable). So, looks like 5ft is a reality now! Can't wait 
Similar threads
- Replies
- 12
- Views
- 120
New Posts
-
-
-
-
-
600 GPD RODI Filters? Good or Bad?
- Latest: MarineandReef Jaron
















